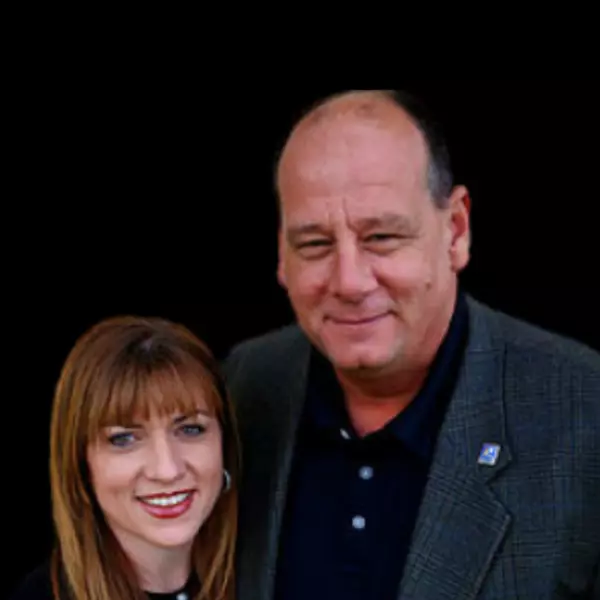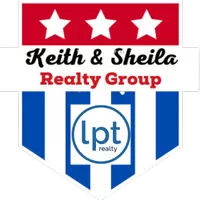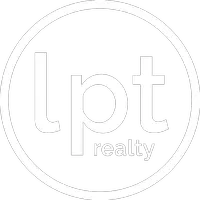$389,500
For more information regarding the value of a property, please contact us for a free consultation.
4 Beds
3 Baths
2,883 SqFt
SOLD DATE : 10/30/2025
Key Details
Property Type Single Family Home
Sub Type Single Residential
Listing Status Sold
Purchase Type For Sale
Square Footage 2,883 sqft
Price per Sqft $137
Subdivision Village At Encino Park
MLS Listing ID 1875251
Sold Date 10/30/25
Style Two Story
Bedrooms 4
Full Baths 2
Half Baths 1
Construction Status Pre-Owned
HOA Fees $46/qua
HOA Y/N Yes
Year Built 2002
Annual Tax Amount $9,827
Tax Year 2025
Lot Size 5,967 Sqft
Property Sub-Type Single Residential
Property Description
Seller will contribute 5k to buyers closing costs with accepted offer!* Beautiful, spacious home in gated Village at Encino Park! This is a lovely 4 bed/2.5 bath two story home located in a cul de sac. Nicely updated kitchen with granite countertops, undermount sink and breakfast bar. No carpet-- wood floors in the downstairs living areas and matching wood laminate floors upstairs. Two living areas down and one up provide room for everyone, and all of the bedrooms are generously sized. The backyard is a lovely, private, low maintenance dream with a deck and mature trees! Great NEISD schools-Encino Park elementary, Tejeda Middle School and Johnson High School. Move in ready!
Location
State TX
County Bexar
Area 1802
Rooms
Master Bathroom 2nd Level 13X6 Tub/Shower Combo, Double Vanity, Garden Tub
Master Bedroom 2nd Level 19X16 Split, Upstairs, Sitting Room, Walk-In Closet, Ceiling Fan, Full Bath
Bedroom 2 2nd Level 15X12
Bedroom 3 2nd Level 13X12
Bedroom 4 2nd Level 12X13
Living Room Main Level 15X12
Dining Room Main Level 12X12
Kitchen Main Level 12X13
Family Room Main Level 18X15
Interior
Heating Central
Cooling Two Central, Zoned
Flooring Carpeting, Ceramic Tile, Wood
Fireplaces Number 1
Heat Source Natural Gas
Exterior
Exterior Feature Patio Slab, Privacy Fence, Sprinkler System, Double Pane Windows, Has Gutters
Parking Features Attached
Pool None
Amenities Available Controlled Access
Roof Type Composition
Private Pool N
Building
Lot Description Cul-de-Sac/Dead End
Foundation Slab
Sewer Sewer System
Water Water System
Construction Status Pre-Owned
Schools
Elementary Schools Encino Park
Middle Schools Tejeda
High Schools Johnson
School District North East I.S.D.
Others
Acceptable Financing Conventional, FHA, VA, Cash
Listing Terms Conventional, FHA, VA, Cash
Read Less Info
Want to know what your home might be worth? Contact us for a FREE valuation!

Our team is ready to help you sell your home for the highest possible price ASAP


Find out why customers are choosing LPT Realty to meet their real estate needs







