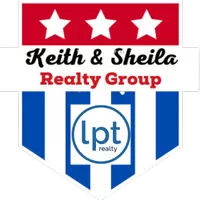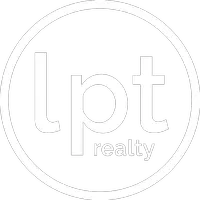$420,000
For more information regarding the value of a property, please contact us for a free consultation.
4 Beds
4 Baths
3,428 SqFt
SOLD DATE : 10/24/2025
Key Details
Property Type Single Family Home
Sub Type Single Residential
Listing Status Sold
Purchase Type For Sale
Square Footage 3,428 sqft
Price per Sqft $128
Subdivision Santa Maria At Alamo Ranch
MLS Listing ID 1843519
Sold Date 10/24/25
Style Two Story
Bedrooms 4
Full Baths 3
Half Baths 1
Construction Status Pre-Owned
HOA Fees $50/ann
HOA Y/N Yes
Year Built 2013
Annual Tax Amount $8,314
Tax Year 2024
Lot Size 6,621 Sqft
Property Sub-Type Single Residential
Property Description
This is a potential short sale that has not been approved yet or wraparound. At 3,428 sqft, this home sits in the established Santa Maria subdivision of Alamo Ranch. As you walk through the door, you'll be welcomed by an open-concept layout that effortlessly flows from the kitchen to the living area. The spacious island in the kitchen is the heart of the home, making it an ideal space for hosting friends and family. Featuring 4 roomy bedrooms, including a master suite both upstairs and downstairs, this home has plenty of space for everyone. Additionally, it offers an expansive media room and game room. Conveniently located near HEB, shopping centers, and major highways.
Location
State TX
County Bexar
Area 0102
Rooms
Master Bathroom Main Level 11X10 Shower Only
Master Bedroom Main Level 18X14 DownStairs
Bedroom 2 2nd Level 16X12
Bedroom 3 2nd Level 16X12
Bedroom 4 2nd Level 15X14
Living Room Main Level 16X16
Kitchen Main Level 13X12
Interior
Heating Central
Cooling One Central
Flooring Carpeting, Ceramic Tile
Heat Source Electric
Exterior
Parking Features Two Car Garage
Pool None
Amenities Available Pool, Park/Playground
Roof Type Other
Private Pool N
Building
Foundation Slab
Sewer Sewer System, City
Water Water System, City
Construction Status Pre-Owned
Schools
Elementary Schools Hoffmann
Middle Schools Dolph Briscoe
High Schools Taft
School District Northside
Others
Acceptable Financing Conventional, FHA, VA, Wraparound, Cash
Listing Terms Conventional, FHA, VA, Wraparound, Cash
Read Less Info
Want to know what your home might be worth? Contact us for a FREE valuation!

Our team is ready to help you sell your home for the highest possible price ASAP


Find out why customers are choosing LPT Realty to meet their real estate needs







