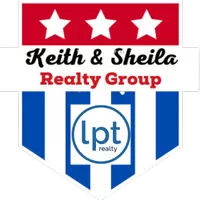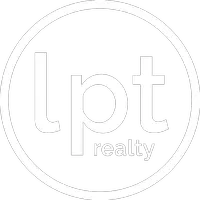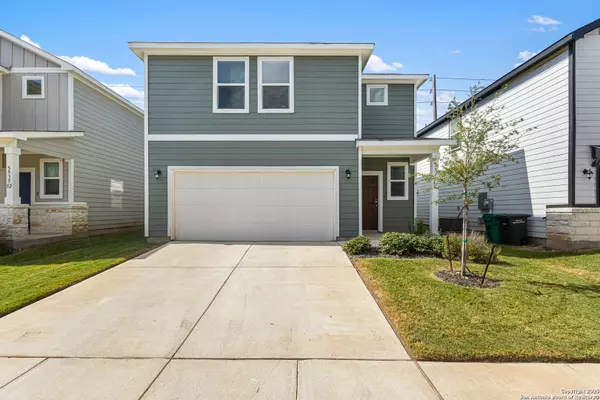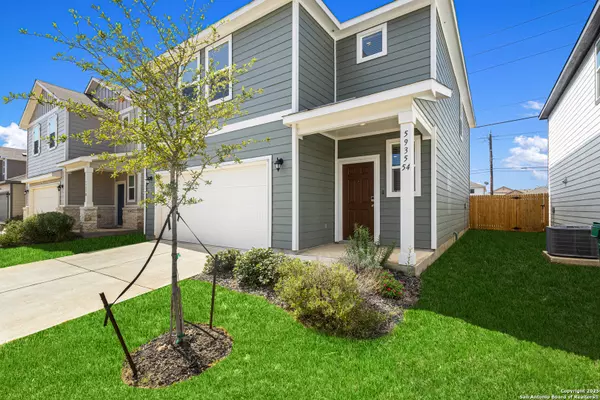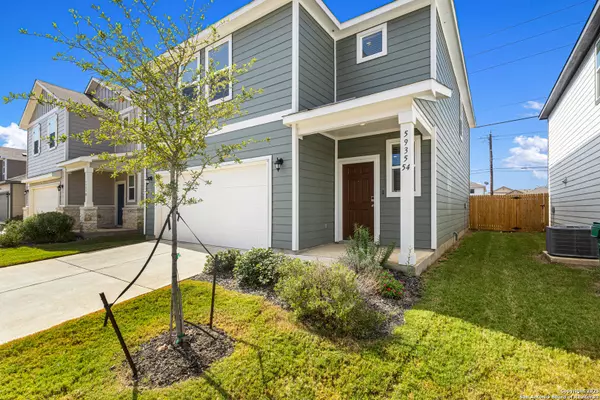$384,500
For more information regarding the value of a property, please contact us for a free consultation.
3 Beds
3 Baths
1,946 SqFt
SOLD DATE : 10/23/2025
Key Details
Property Type Single Family Home
Sub Type Single Residential
Listing Status Sold
Purchase Type For Sale
Square Footage 1,946 sqft
Price per Sqft $197
Subdivision University Village
MLS Listing ID 1896596
Sold Date 10/23/25
Style Two Story
Bedrooms 3
Full Baths 2
Half Baths 1
Construction Status Pre-Owned
HOA Fees $126/mo
HOA Y/N Yes
Year Built 2023
Annual Tax Amount $8,468
Tax Year 2024
Property Sub-Type Single Residential
Property Description
Built in 2023, this stunning two-story home combines modern finishes with a thoughtful floor plan designed for comfort and convenience. Featuring three spacious bedrooms and two and a half baths, all bedrooms are located upstairs, each with its own walk-in closet. The primary suite has a large walk-in closet, double vanity, and oversized walk-in shower, while the second full bath upstairs offers a double vanity with a roomy tub and shower combination. Upstairs also includes a convenient laundry room with washer and dryer included, as well as a game room, making the layout both functional and family-friendly. The open-concept first floor boasts a spacious living and dining area that flows seamlessly into a beautifully appointed kitchen with quartz countertops, an oversized breakfast bar, stainless steel appliances-including refrigerator, dishwasher, electric stove, under-counter microwave, and reverse osmosis system-and plenty of space for entertaining. Luxury vinyl plank flooring runs throughout the downstairs, while plush carpeting adds warmth and comfort to the upstairs. A powder bath is also located on the first floor for guests. Additional features include a smart home system with video doorbell, a two-car garage equipped with an electric plug, a water softener, a fenced backyard, and a sprinkler system. The HOA maintains the front yard, providing easy low-maintenance living. Conveniently situated near I-10 and Loop 1604, the home offers quick access to La Cantera, The Rim, the Medical Center, UTSA, USAA, an abundance of shopping and dining, and highly rated schools. Don't miss the chance to make this beautiful move-in ready home yours-schedule a showing today and experience all it has to offer!
Location
State TX
County Bexar
Area 0400
Direction W
Rooms
Master Bathroom 2nd Level 9X9 Shower Only, Double Vanity
Master Bedroom 2nd Level 15X14 Upstairs, Walk-In Closet, Ceiling Fan, Full Bath
Bedroom 2 2nd Level 11X10
Bedroom 3 2nd Level 10X10
Living Room Main Level 21X12
Dining Room Main Level 17X10
Kitchen Main Level 17X11
Interior
Heating Central
Cooling One Central
Flooring Carpeting, Ceramic Tile
Heat Source Electric
Exterior
Exterior Feature Privacy Fence
Parking Features Two Car Garage, Attached
Pool None
Amenities Available None
Roof Type Composition
Private Pool N
Building
Foundation Slab
Sewer Sewer System
Water Water System
Construction Status Pre-Owned
Schools
Elementary Schools Boone
Middle Schools Rawlinson
High Schools Clark
School District Northside
Others
Acceptable Financing Conventional, FHA, VA, Cash
Listing Terms Conventional, FHA, VA, Cash
Read Less Info
Want to know what your home might be worth? Contact us for a FREE valuation!

Our team is ready to help you sell your home for the highest possible price ASAP


Find out why customers are choosing LPT Realty to meet their real estate needs
