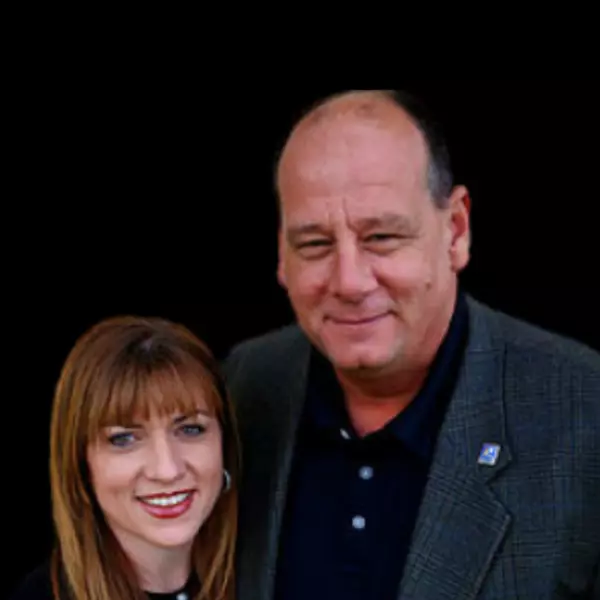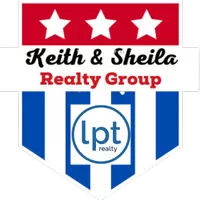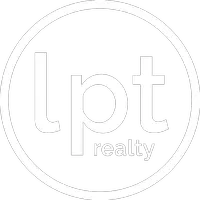$299,900
For more information regarding the value of a property, please contact us for a free consultation.
4 Beds
3 Baths
3,025 SqFt
SOLD DATE : 10/24/2025
Key Details
Property Type Single Family Home
Sub Type Single Residential
Listing Status Sold
Purchase Type For Sale
Square Footage 3,025 sqft
Price per Sqft $100
Subdivision Sundance Square
MLS Listing ID 1898711
Sold Date 10/24/25
Style Two Story,Traditional
Bedrooms 4
Full Baths 2
Half Baths 1
Construction Status Pre-Owned
HOA Fees $35/Semi-Annually
HOA Y/N Yes
Year Built 2006
Annual Tax Amount $5,871
Tax Year 2024
Lot Size 5,967 Sqft
Property Sub-Type Single Residential
Property Description
Welcome to 13303 Sunset Rainbow - offering over 3,025 sq. ft. at less than $100 per square foot, this home delivers outstanding space and value. Situated on a corner lot, it features the most extensive floor plan in the neighborhood and has been lovingly maintained by its single owner. Inside, expansive living and dining areas pair with extra-large bedrooms, giving families plenty of room to grow. The kitchen opens to the family room for easy entertaining, while the upstairs retreat is ideal for game nights, homework, or a playroom. Thoughtfully added value includes the washer, dryer, and refrigerator convey with the sale, making this a true move-in-ready home. Significant updates have already been taken care of - the roof and AC system are both less than 2 years old, offering efficiency and peace of mind. Outdoors, a covered patio and private backyard set the stage for gatherings, barbecues, and playtime. Just one block from the community amenity center with pool and playground, this location combines convenience with lifestyle.
Location
State TX
County Bexar
Area 0101
Rooms
Master Bathroom Main Level 8X8 Tub/Shower Separate, Double Vanity
Master Bedroom Main Level 19X16 DownStairs, Walk-In Closet, Ceiling Fan, Full Bath
Bedroom 2 2nd Level 17X14
Bedroom 3 2nd Level 17X13
Bedroom 4 2nd Level 16X14
Living Room Main Level 14X13
Dining Room Main Level 15X11
Kitchen Main Level 16X6
Family Room Main Level 20X17
Interior
Heating Central
Cooling One Central
Flooring Laminate
Heat Source Electric
Exterior
Exterior Feature Patio Slab, Covered Patio, Privacy Fence
Parking Features Two Car Garage
Pool None
Amenities Available Pool, Park/Playground
Roof Type Composition
Private Pool N
Building
Foundation Slab
Sewer Sewer System
Construction Status Pre-Owned
Schools
Elementary Schools Edmund Lieck
Middle Schools Dolph Briscoe
High Schools William Brennan
School District Northside
Others
Acceptable Financing Conventional, FHA, VA, TX Vet, Cash
Listing Terms Conventional, FHA, VA, TX Vet, Cash
Read Less Info
Want to know what your home might be worth? Contact us for a FREE valuation!

Our team is ready to help you sell your home for the highest possible price ASAP


Find out why customers are choosing LPT Realty to meet their real estate needs







