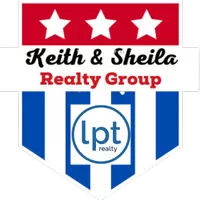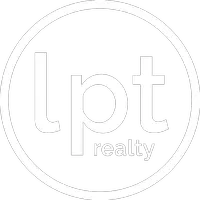$550,000
For more information regarding the value of a property, please contact us for a free consultation.
3 Beds
2 Baths
1,449 SqFt
SOLD DATE : 10/20/2025
Key Details
Property Type Single Family Home
Sub Type Single Residential
Listing Status Sold
Purchase Type For Sale
Square Footage 1,449 sqft
Price per Sqft $310
MLS Listing ID 1896870
Sold Date 10/20/25
Style One Story,Traditional
Bedrooms 3
Full Baths 2
Construction Status Pre-Owned
HOA Y/N No
Year Built 1964
Annual Tax Amount $5,447
Tax Year 2025
Lot Size 0.360 Acres
Lot Dimensions 193 X 65 WF
Property Sub-Type Single Residential
Property Description
Lakefront living made easy on Lake Buchanan! With 65 feet of waterfront, a private dock, and a granite gravel beach for dipping right into the water, this property is built for endless lake days. Start your mornings kayaking from the concrete launch pad, spend the afternoon fishing or swimming off the dock, and end the day on the covered patio, soaking in sunsets, moonrises, and twinkling dam lights. Shaded by mature live oaks and set up with a grilling pavilion, picnic space, and even a tree swing, the outdoors is all about gathering, relaxing, and enjoying the view. Inside, you'll find lake views from nearly every room, hardwood and tile flooring, spacious living areas, and a wall of windows in the owner's suite that put Lake Buchanan front and center. The kitchen offers bar seating, ample storage, and direct access to the outdoor grill area for easy al fresco dining. With an oversized carport, storage shed, and energy-efficient updates, this home is as functional as it is fun. Whether you're after weekend getaways or full-time lake life, this waterfront retreat is ready to deliver.
Location
State TX
County Llano
Area 3100
Rooms
Master Bedroom Main Level 19X11 Outside Access, Ceiling Fan
Bedroom 2 Main Level 11X11
Bedroom 3 Main Level 14X10
Living Room Main Level 25X10
Dining Room Main Level 18X15
Kitchen Main Level 10X10
Interior
Heating Central
Cooling One Central
Flooring Ceramic Tile, Wood, Vinyl
Heat Source Electric
Exterior
Exterior Feature Patio Slab, Covered Patio, Storage Building/Shed, Gazebo, Mature Trees, Dock, Water Front Improved
Parking Features None/Not Applicable
Pool None
Amenities Available None
Roof Type Metal
Private Pool N
Building
Lot Description Lakefront, On Waterfront, Water View, 1/4 - 1/2 Acre, Mature Trees (ext feat), Level, Improved Water Front, Water Access, Other Water Access - See Remarks
Faces East,South
Foundation Slab
Sewer Septic
Water Co-op Water
Construction Status Pre-Owned
Schools
Elementary Schools Burnet
Middle Schools Burnet
High Schools Burnet
School District Burnet Isd
Others
Acceptable Financing Conventional, FHA, VA, Cash
Listing Terms Conventional, FHA, VA, Cash
Read Less Info
Want to know what your home might be worth? Contact us for a FREE valuation!

Our team is ready to help you sell your home for the highest possible price ASAP


Find out why customers are choosing LPT Realty to meet their real estate needs







