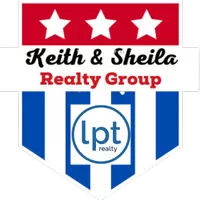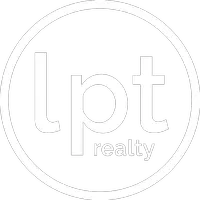$135,000
For more information regarding the value of a property, please contact us for a free consultation.
3 Beds
2 Baths
1,923 SqFt
SOLD DATE : 07/12/2006
Key Details
Property Type Single Family Home
Sub Type Single Residential
Listing Status Sold
Purchase Type For Sale
Square Footage 1,923 sqft
Price per Sqft $68
MLS Listing ID 1528899
Sold Date 07/12/06
Style One Story,Contemporary
Bedrooms 3
Full Baths 2
HOA Y/N No
Year Built 1990
Annual Tax Amount $2,158
Tax Year 2005
Property Sub-Type Single Residential
Property Description
THIS WELL MAINTAINED THREE BEDROOM HOME SITS ON A PRETTY LOT WITH A PRIVACY FENCED BACK YARD. ENTRANCE IS FROM THE ALLEY IN BACK. LARGE MASTER BEDROOM WITH SITTING AREA AND WALK IN CLOSET., Construction: [Brick/Stone], Foundation: [Slab], Siding: [Brick Veneer], Roof: [Composition], Garage: [2 Car, Attached], Heat: [Central Electric], Cooling: [Central Electric], Windows: [Aluminum], Window Treatments: [Mini Blinds], Features: Alley, Cable TV, Ceiling Fan, Fenced Yard, Patio, Wood Privacy Fence, Flooring: [Carpet, Vinyl, Other-See Remarks]
Location
State TX
County Uvalde
Interior
Flooring Carpeting, Vinyl
Heat Source Electric
Exterior
Exterior Feature Patio Slab, Privacy Fence
Parking Features Two Car Garage, Attached
Roof Type Composition
Building
Lot Description Level
Foundation Slab
Sewer City, Sewer System
Water City
Read Less Info
Want to know what your home might be worth? Contact us for a FREE valuation!

Our team is ready to help you sell your home for the highest possible price ASAP


Find out why customers are choosing LPT Realty to meet their real estate needs


