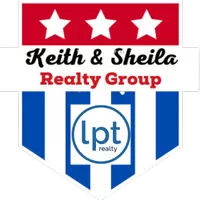$89,700
For more information regarding the value of a property, please contact us for a free consultation.
3 Beds
2 Baths
1,862 SqFt
SOLD DATE : 06/28/2006
Key Details
Property Type Single Family Home
Sub Type Single Residential
Listing Status Sold
Purchase Type For Sale
Square Footage 1,862 sqft
Price per Sqft $47
MLS Listing ID 1528947
Sold Date 06/28/06
Style One Story,Other
Bedrooms 3
Full Baths 2
HOA Y/N No
Annual Tax Amount $1,539
Tax Year 2005
Lot Size 6.500 Acres
Property Sub-Type Single Residential
Property Description
RANCHETTE, CLOSE TO TOWN, 3-2 HOME IS SET UP FOR THAT COUNTRY LIVING. FP, LG. U-SHAPE KITCHEN, BACK-PORCH DECK. 2 WELLS, HORSES, KIDS AND 4-H WELCOMED., Construction: [Modular], Foundation: [Block], Siding: [Other], Roof: [Composition, Shingle], Garage: [None], Heat: [Central Electric], Cooling: [Central Electric], Window Treatments: [Mini Blinds], Features: Ceiling Fan, Deck, Fireplace-Wood, Porch-Front, Storage Shed, Flooring: [Carpet, Vinyl]
Location
State TX
County Uvalde
Interior
Flooring Carpeting, Vinyl
Heat Source Electric
Exterior
Exterior Feature Deck/Balcony, Storage Building/Shed
Parking Features None/Not Applicable
Roof Type Composition
Building
Lot Description Level, Sloping
Sewer Septic
Water Private Well
Others
Acceptable Financing Conventional, FHA, 1st Seller Carry, VA, Other
Listing Terms Conventional, FHA, 1st Seller Carry, VA, Other
Read Less Info
Want to know what your home might be worth? Contact us for a FREE valuation!

Our team is ready to help you sell your home for the highest possible price ASAP


Find out why customers are choosing LPT Realty to meet their real estate needs


