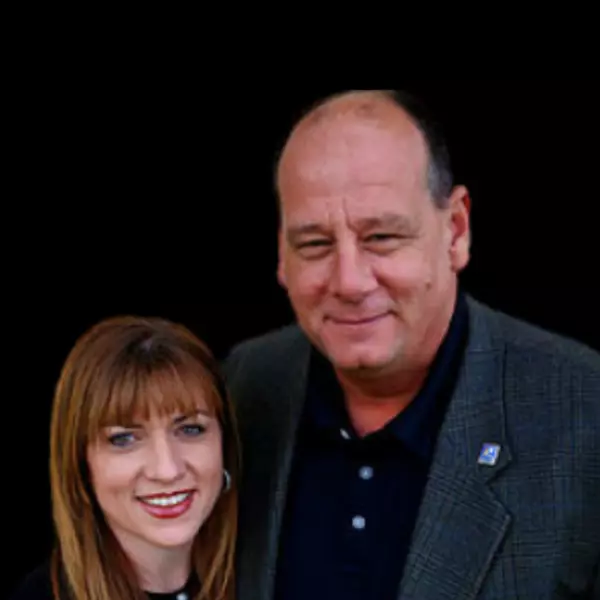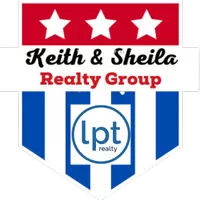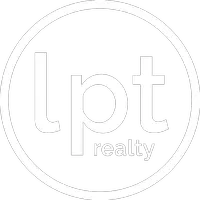$375,000
For more information regarding the value of a property, please contact us for a free consultation.
4 Beds
3 Baths
3,291 SqFt
SOLD DATE : 11/21/2019
Key Details
Property Type Single Family Home
Sub Type Single Family Residence
Listing Status Sold
Purchase Type For Sale
Square Footage 3,291 sqft
Price per Sqft $108
Subdivision Henry Millard Surv Abs 552
MLS Listing ID 375100
Sold Date 11/21/19
Style Traditional
Bedrooms 4
Full Baths 3
HOA Y/N No
Year Built 1974
Lot Size 4.000 Acres
Acres 4.0
Property Sub-Type Single Family Residence
Property Description
Calling all FFA, 4 H, or Ag families! Show barn deluxe comes with this 4 acre property! Your project space includes 50' X 70' covered steel barn with water and electricity, 25' X 25' enclosed double bay garage/shop with 220 electric outlet and sink, and 16' X 25' loft. The property is also well suited for horses. Spread out in the over 3000 sf home with two masters. The front living/dining area has wood laminate flooring and bay window with view of the beautiful trees and circular drive. The kitchen is open to the generous breakfast area and family room with wood floors and fireplace. Updates to the kitchen include granite counter tops, large breakfast bar, maple cabinets, and smooth top range. In addition to spacious bedrooms, you can take advantage of the bonus room with vinyl plank flooring and room for office or game room. 5 ton a/c was installed in 2010. Pool house includes efficiency style apartment with kitchenette and bath. So much to offer!!!
Location
State TX
County Bell
Interior
Interior Features Ceiling Fan(s), Separate/Formal Dining Room, Game Room, In-Law Floorplan, Master Downstairs, Multiple Living Areas, Multiple Dining Areas, Main Level Master, Walk-In Closet(s), Breakfast Bar, Breakfast Area, Granite Counters, Kitchen/Family Room Combo, Pantry
Heating Central, Electric
Cooling Central Air, Electric
Flooring Carpet, Laminate, Tile, Wood
Fireplaces Type Living Room, Wood Burning
Fireplace Yes
Appliance Dishwasher, Electric Water Heater, Range
Laundry Washer Hookup, Electric Dryer Hookup, Laundry Room, Laundry Tub, Sink
Exterior
Exterior Feature Other, Patio, Storage, See Remarks
Parking Features Detached Carport, Detached, Garage
Garage Spaces 2.0
Carport Spaces 2
Garage Description 2.0
Fence Partial, Wire
Pool In Ground
Community Features None
Utilities Available Phone Available, Trash Collection Public
View Y/N No
Water Access Desc Public
View None
Roof Type Composition,Shingle
Porch Enclosed, Patio
Building
Story 1
Entry Level One
Foundation Slab
Sewer Not Connected (at lot), Public Sewer
Water Public
Architectural Style Traditional
Level or Stories One
Additional Building Storage, Workshop
Schools
School District Troy Isd
Others
Tax ID 42353
Acceptable Financing Cash, Conventional, VA Loan
Listing Terms Cash, Conventional, VA Loan
Financing Conventional
Read Less Info
Want to know what your home might be worth? Contact us for a FREE valuation!

Our team is ready to help you sell your home for the highest possible price ASAP

Bought with NON-MEMBER AGENT • NON MEMBER OFFICE

Find out why customers are choosing LPT Realty to meet their real estate needs


