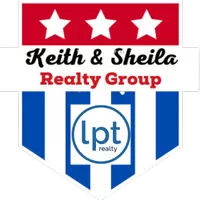$254,500
For more information regarding the value of a property, please contact us for a free consultation.
4 Beds
3 Baths
2,136 SqFt
SOLD DATE : 11/07/2019
Key Details
Property Type Single Family Home
Sub Type Single Family Residence
Listing Status Sold
Purchase Type For Sale
Square Footage 2,136 sqft
Price per Sqft $119
Subdivision The Plains At Riverside
MLS Listing ID 380035
Sold Date 11/07/19
Style Ranch,Traditional
Bedrooms 4
Full Baths 3
Construction Status Under Construction
HOA Y/N No
Year Built 2019
Lot Size 7,840 Sqft
Acres 0.18
Property Sub-Type Single Family Residence
Property Description
Remarkably versatile floorplan is designed to flex to many different lifestyles. Four bedrooms and three bathrooms are laid out to provide privacy to everyone, while the great room that opens to the kitchen and dining provides the gathering spot for family and friends. One bedroom and bath are near the front door and could be a guest suite, in-law suite or the perfect spot for an office for someone who works from home. Jerry Wright Homes standard features include custom built wood cabinets, granite countertops, energy efficient heating and air conditioning systems, upgraded lighting package and upgraded professional grade Delta plumbing fixtures. Please note that all measurements are estimates taken from builder plans. And builder is including a stainless refrigerator, blinds, and garage door opener plus pays $5000 toward your closing costs!
Location
State TX
County Bell
Interior
Interior Features Ceiling Fan(s), Garden Tub/Roman Tub, High Ceilings, Split Bedrooms, Separate Shower, Walk-In Closet(s), Breakfast Bar, Breakfast Area, Granite Counters, Kitchen Island, Kitchen/Family Room Combo, Pantry
Heating Central, Electric, Heat Pump
Cooling Central Air, Electric, Heat Pump, 1 Unit
Flooring Tile
Fireplaces Type None
Fireplace No
Appliance Dishwasher, Electric Water Heater, Disposal, Microwave, Plumbed For Ice Maker, Some Electric Appliances, Built-In Oven, Range
Laundry Laundry Room
Exterior
Exterior Feature Covered Patio
Garage Spaces 2.0
Garage Description 2.0
Fence Privacy, Wood
Community Features None, Curbs
Utilities Available Electricity Available, Trash Collection Public
View Y/N No
Water Access Desc Public
View None
Roof Type Composition,Shingle
Porch Covered, Patio
Building
Story 1
Entry Level One
Foundation Slab
Sewer Public Sewer
Water Public
Architectural Style Ranch, Traditional
Level or Stories One
Construction Status Under Construction
Schools
School District Belton Isd
Others
Tax ID 483921
Acceptable Financing Cash, Conventional, FHA, VA Loan
Listing Terms Cash, Conventional, FHA, VA Loan
Financing VA
Read Less Info
Want to know what your home might be worth? Contact us for a FREE valuation!

Our team is ready to help you sell your home for the highest possible price ASAP

Bought with Tricia P Andrew-Daley • All City Real Estate, Ltd. Co.

Find out why customers are choosing LPT Realty to meet their real estate needs


