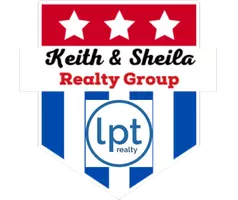$399,000
For more information regarding the value of a property, please contact us for a free consultation.
2 Beds
2 Baths
1,450 SqFt
SOLD DATE : 02/12/2021
Key Details
Property Type Single Family Home
Sub Type Single Family Residence
Listing Status Sold
Purchase Type For Sale
Square Footage 1,450 sqft
Price per Sqft $268
Subdivision Paso Robles Ph 2C
MLS Listing ID 425279
Sold Date 02/12/21
Style Hill Country
Bedrooms 2
Full Baths 2
Construction Status Resale
HOA Fees $212/mo
HOA Y/N Yes
Year Built 2018
Lot Size 4,356 Sqft
Acres 0.1
Property Sub-Type Single Family Residence
Property Description
Beautiful gently lived in well appointed two bedroom, two bath "Colby" plan that has almost $100,000 in upgrades and updates! The open kitchen features a large eat-in island, quartz counters, stainless steel appliances, built-in oven & microwave and a 5 burner gas cook top. Beautiful porcelain wood pattern floors,, high end fixtures, soaring 10' high ceilings, and 8' doors. Spacious masters retreat includes, large walk-in closet, master bath boast a walk-in frameless glass mud-set shower and stunning dual sink vanity. 10' wide double slider door invites you a large oversized covered patio and beautifully manicured back yard. Back yard includes a custom rock ground level patio and a upgraded rock and metal fence. Don't miss this opportunity to move in to this 55+ community with guarded gate, golf course, and unlimited amenities. Fantastic opportunity to live in this fully loaded home in the gated community of Kissing Tree.
Location
State TX
County Hays
Direction South
Interior
Interior Features All Bedrooms Down, Attic, Ceiling Fan(s), Carbon Monoxide Detector, Double Vanity, Entrance Foyer, High Ceilings, Home Office, Master Downstairs, Main Level Master, Open Floorplan, Pantry, Pull Down Attic Stairs, Split Bedrooms, Storage, Shower Only, Separate Shower, Window Treatments, Breakfast Area, Custom Cabinets, Eat-in Kitchen
Heating Central, Gas
Cooling Central Air, Electric, 1 Unit
Flooring Ceramic Tile
Fireplaces Type None
Fireplace No
Appliance Down Draft, Dishwasher, Gas Cooktop, Disposal, Gas Range, Gas Water Heater, Microwave, Plumbed For Ice Maker, Range Hood, Vented Exhaust Fan, Some Gas Appliances, Built-In Oven, Cooktop, Range, Water Softener Owned
Laundry Washer Hookup, Electric Dryer Hookup, Gas Dryer Hookup, Inside, Laundry in Utility Room, Main Level, Laundry Room
Exterior
Exterior Feature Porch, Security Lighting, Lighting
Parking Features Attached, Door-Multi, Garage Faces Front, Garage, Golf Cart Garage, Garage Door Opener, Oversized
Garage Spaces 2.0
Garage Description 2.0
Fence Back Yard, Stone, Wrought Iron
Pool Community, None
Community Features Barbecue, Clubhouse, Fitness Center, Golf, Other, Park, See Remarks, Trails/Paths, Community Pool, Gated, Gutter(s), Street Lights, Sidewalks
Utilities Available Cable Available, Electricity Available, Natural Gas Available, Natural Gas Connected, Phone Available, Trash Collection Public, Underground Utilities, Water Available
View Y/N No
Water Access Desc Public
View None
Roof Type Metal
Accessibility No Stairs, Wheelchair Access
Porch Covered, Porch
Building
Faces South
Story 1
Entry Level One
Foundation Slab
Sewer Not Connected (nearby), Public Sewer
Water Public
Architectural Style Hill Country
Level or Stories One
Construction Status Resale
Schools
Elementary Schools Rodriguez Elementary Sch
Middle Schools Doris Miller Middle School
High Schools San Marcos High School
School District San Marcos Cisd
Others
HOA Name Kissing Tree HOA
HOA Fee Include Other,See Remarks
Tax ID R161489
Security Features Gated Community,Controlled Access,Smoke Detector(s),Security Lights
Acceptable Financing Cash, Conventional, FHA, Texas Vet, VA Loan
Listing Terms Cash, Conventional, FHA, Texas Vet, VA Loan
Financing Conventional
Read Less Info
Want to know what your home might be worth? Contact us for a FREE valuation!

Our team is ready to help you sell your home for the highest possible price ASAP

Bought with Chanda Ammann • eXp Realty, LLC

Find out why customers are choosing LPT Realty to meet their real estate needs


