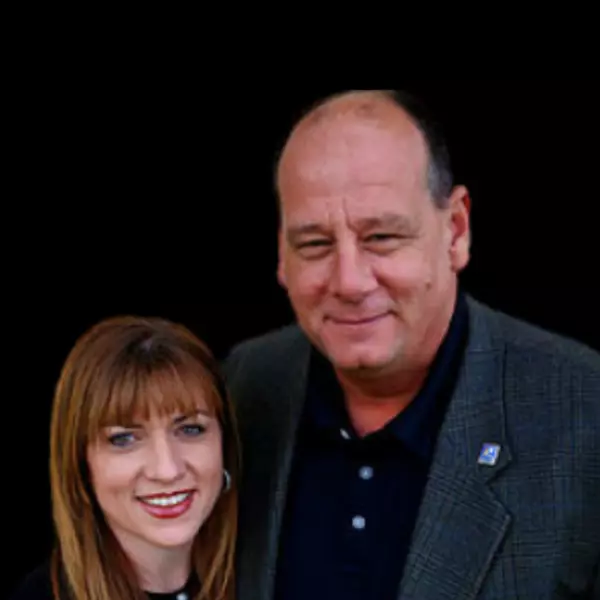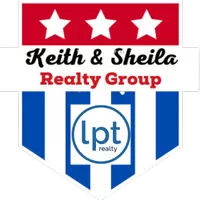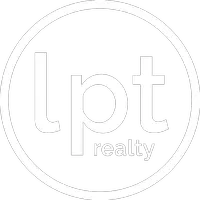
4 Beds
3 Baths
2,544 SqFt
4 Beds
3 Baths
2,544 SqFt
Open House
Sat Nov 01, 2:00pm - 4:00pm
Key Details
Property Type Single Family Home
Sub Type Single Residential
Listing Status Active
Purchase Type For Sale
Square Footage 2,544 sqft
Price per Sqft $167
Subdivision Trails Of Herff Ranch
MLS Listing ID 1917824
Style Two Story
Bedrooms 4
Full Baths 2
Half Baths 1
Construction Status Pre-Owned
HOA Fees $306/Semi-Annually
HOA Y/N Yes
Year Built 2013
Annual Tax Amount $7,282
Tax Year 2025
Lot Size 7,840 Sqft
Property Sub-Type Single Residential
Property Description
Location
State TX
County Kendall
Area 2502
Rooms
Master Bathroom Main Level 10X8 Tub/Shower Separate, Double Vanity, Garden Tub
Master Bedroom Main Level 14X16 DownStairs, Walk-In Closet, Ceiling Fan, Full Bath
Bedroom 2 2nd Level 14X10
Bedroom 3 2nd Level 10X11
Bedroom 4 2nd Level 10X12
Living Room Main Level 13X22
Dining Room Main Level 19X14
Kitchen Main Level 14X13
Interior
Heating Central
Cooling One Central
Flooring Carpeting, Linoleum, Vinyl
Inclusions Ceiling Fans, Chandelier, Washer Connection, Dryer Connection, Self-Cleaning Oven, Microwave Oven, Stove/Range, Refrigerator, Disposal, Dishwasher, Ice Maker Connection, Water Softener (owned), Vent Fan, Smoke Alarm, Pre-Wired for Security, Gas Water Heater, Garage Door Opener, Smooth Cooktop, Double Ovens, Carbon Monoxide Detector, City Garbage service
Heat Source Natural Gas
Exterior
Exterior Feature Privacy Fence, Storage Building/Shed, Has Gutters
Parking Features Two Car Garage, Attached
Pool None
Amenities Available Pool, Park/Playground, BBQ/Grill, Basketball Court
Roof Type Composition
Private Pool N
Building
Lot Description Mature Trees (ext feat), Level
Foundation Slab
Water Water System
Construction Status Pre-Owned
Schools
Elementary Schools Cibolo Creek
Middle Schools Voss Middle School
High Schools Champion
School District Boerne
Others
Acceptable Financing Conventional, FHA, VA, Cash
Listing Terms Conventional, FHA, VA, Cash
Virtual Tour https://housi-media.aryeo.com/videos/019a3b18-ec39-71b7-a341-a128ece67e5a


Find out why customers are choosing LPT Realty to meet their real estate needs







