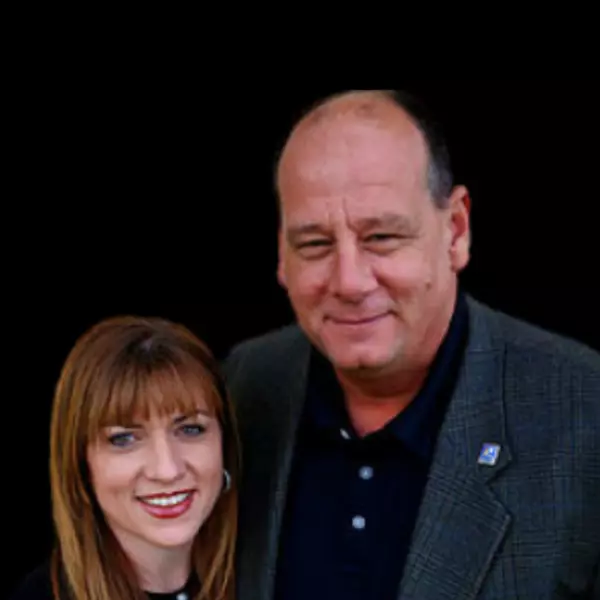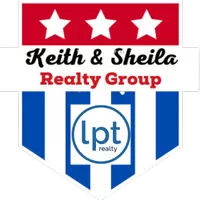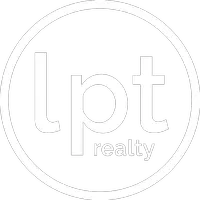
4 Beds
3 Baths
3,291 SqFt
4 Beds
3 Baths
3,291 SqFt
Key Details
Property Type Single Family Home
Sub Type Single Residential
Listing Status Active
Purchase Type For Sale
Square Footage 3,291 sqft
Price per Sqft $170
Subdivision Waterwood
MLS Listing ID 1918679
Style One Story,Contemporary
Bedrooms 4
Full Baths 3
Construction Status Pre-Owned
HOA Y/N No
Year Built 2014
Annual Tax Amount $10,355
Tax Year 2025
Lot Size 2.899 Acres
Property Sub-Type Single Residential
Property Description
Location
State TX
County Bexar
Area 2003
Rooms
Master Bathroom Main Level 14X8 Tub/Shower Separate, Double Vanity, Tub has Whirlpool, Garden Tub
Master Bedroom Main Level 23X17 DownStairs
Bedroom 2 Main Level 14X12
Bedroom 3 Main Level 14X11
Bedroom 4 Main Level 17X14
Living Room Main Level 23X22
Dining Room Main Level 13X11
Kitchen Main Level 15X12
Study/Office Room Main Level 12X11
Interior
Heating Central, 3+ Units
Cooling Three+ Central
Flooring Ceramic Tile, Marble, Wood, Brick
Fireplaces Number 1
Inclusions Ceiling Fans, Washer Connection, Dryer Connection, Gas Cooking, Garage Door Opener, Plumb for Water Softener, Down Draft, Solid Counter Tops, Double Ovens, Custom Cabinets
Heat Source Electric
Exterior
Exterior Feature Patio Slab, Covered Patio, Chain Link Fence, Partial Sprinkler System, Double Pane Windows, Solar Screens, Storage Building/Shed, Mature Trees
Parking Features Two Car Garage
Pool None
Amenities Available None
Roof Type Composition
Private Pool N
Building
Lot Description County VIew, Horses Allowed, 2 - 5 Acres, Mature Trees (ext feat), Level
Foundation Slab
Sewer Septic
Construction Status Pre-Owned
Schools
Elementary Schools Freedom Elementary
Middle Schools Julius Matthey
High Schools Southside
School District South Side I.S.D
Others
Miscellaneous Virtual Tour,As-Is
Acceptable Financing Conventional, FHA, VA, Cash
Listing Terms Conventional, FHA, VA, Cash
Virtual Tour https://www.zillow.com/view-imx/473fbc25-0e6b-4485-8e7f-8c4829dc5450?setAttribution=mls& wl=true&initialViewType=pano&utm_source=dashboard


Find out why customers are choosing LPT Realty to meet their real estate needs







