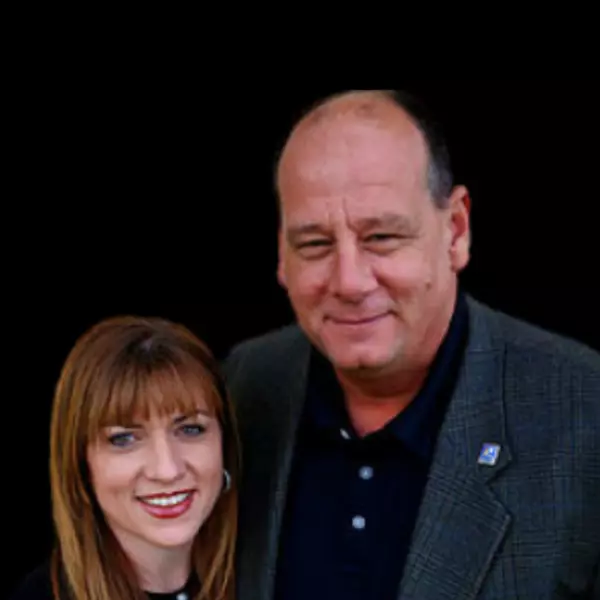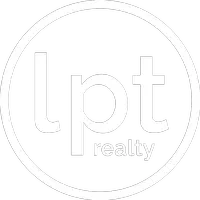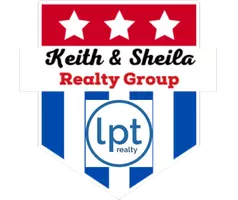
3 Beds
2 Baths
1,560 SqFt
3 Beds
2 Baths
1,560 SqFt
Key Details
Property Type Single Family Home
Sub Type Single Family Residence
Listing Status Active
Purchase Type For Sale
Square Footage 1,560 sqft
Price per Sqft $236
MLS Listing ID 593356
Style Contemporary/Modern,Traditional
Bedrooms 3
Full Baths 2
Construction Status Resale
HOA Fees $106/mo
HOA Y/N Yes
Year Built 2023
Lot Size 5,549 Sqft
Acres 0.1274
Property Sub-Type Single Family Residence
Property Description
Location
State TX
County Williamson
Direction Northwest
Interior
Interior Features Breakfast Bar, Ceiling Fan(s), Crown Molding, Double Vanity, Entrance Foyer, Eat-in Kitchen, Granite Counters, Separate Shower, Walk-In Closet(s), Kitchen/Family Room Combo, Kitchen/Dining Combo, Pantry
Heating Central, Natural Gas
Cooling Central Air
Flooring Carpet, Tile
Fireplaces Type None
Fireplace No
Appliance Dishwasher, Disposal, Gas Range, Gas Water Heater, Microwave, Oven
Laundry Laundry in Utility Room, Laundry Room
Exterior
Exterior Feature In-Wall Pest Control System
Garage Spaces 2.0
Garage Description 2.0
Fence Back Yard, Wood
Pool Community, In Ground, Outdoor Pool
Community Features Barbecue, Clubhouse, Fitness Center, Playground, Trails/Paths, Community Pool, Sidewalks
Utilities Available High Speed Internet Available, Underground Utilities
View Y/N No
Water Access Desc Public
View None
Roof Type Composition,Shingle
Building
Faces Northwest
Story 1
Entry Level One
Foundation Slab
Sewer Public Sewer
Water Public
Architectural Style Contemporary/Modern, Traditional
Level or Stories One
Construction Status Resale
Schools
School District Liberty Hill Isd
Others
HOA Name Santa Rita Ranch HOA
HOA Fee Include Maintenance Grounds,Other,See Remarks
Tax ID R625055
Acceptable Financing Assumable, Cash, VA Loan
Listing Terms Assumable, Cash, VA Loan
Virtual Tour https://youtu.be/AgC3CYwnH2I


Find out why customers are choosing LPT Realty to meet their real estate needs







