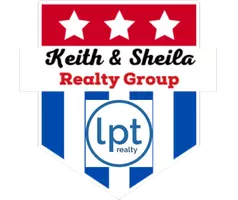
1 Bed
5 Baths
1,975 SqFt
1 Bed
5 Baths
1,975 SqFt
Key Details
Property Type Single Family Home
Sub Type Single Residential
Listing Status Active
Purchase Type For Sale
Square Footage 1,975 sqft
Price per Sqft $227
Subdivision Highland Park Est.
MLS Listing ID 1908070
Style Two Story
Bedrooms 1
Full Baths 5
Construction Status Pre-Owned
HOA Y/N No
Year Built 1939
Annual Tax Amount $6,263
Tax Year 2025
Lot Size 7,492 Sqft
Lot Dimensions 50x150
Property Sub-Type Single Residential
Property Description
Location
State TX
County Bexar
Area 1900
Rooms
Master Bathroom Main Level 1X1 Tub/Shower Combo
Master Bedroom Main Level 8X7 DownStairs
Living Room Main Level 1X1
Kitchen Main Level 8X11
Family Room Main Level 1X1
Interior
Heating Other
Cooling 3+ Window/Wall
Flooring Carpeting, Wood, Vinyl
Inclusions Ceiling Fans, Stove/Range, City Garbage service
Heat Source Other
Exterior
Exterior Feature Partial Fence
Parking Features None/Not Applicable
Pool None
Amenities Available None
Roof Type Composition
Private Pool N
Building
Lot Description Level
Sewer Sewer System, City
Water Water System, City
Construction Status Pre-Owned
Schools
Elementary Schools Highland Park
Middle Schools Poe
High Schools Highlands
School District San Antonio I.S.D.
Others
Acceptable Financing Conventional, Cash
Listing Terms Conventional, Cash


Find out why customers are choosing LPT Realty to meet their real estate needs







