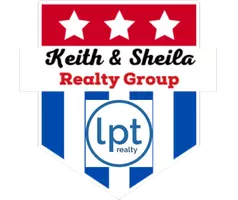
2 Beds
3 Baths
1,724 SqFt
2 Beds
3 Baths
1,724 SqFt
Key Details
Property Type Condo
Sub Type Condominium
Listing Status Active
Purchase Type For Rent
Square Footage 1,724 sqft
MLS Listing ID 591944
Bedrooms 2
Full Baths 2
Half Baths 1
HOA Y/N Yes
Year Built 2017
Lot Size 6,246 Sqft
Acres 0.1434
Property Sub-Type Condominium
Property Description
Location
State TX
County Travis
Interior
Interior Features All Bedrooms Up, Breakfast Bar, Double Vanity, Entrance Foyer, Eat-in Kitchen, High Ceilings, Living/Dining Room, Multiple Primary Suites, Open Floorplan, Stone Counters, Recessed Lighting, Storage, Shower Only, Separate Shower, Upper Level Primary, Wired for Data, Walk-In Closet(s), Window Treatments, Granite Counters, Kitchen/Family Room Combo, Kitchen/Dining Combo
Heating Central, Electric
Cooling Central Air, Electric, 1 Unit
Flooring Carpet, Ceramic Tile
Fireplaces Type None
Fireplace No
Appliance Dryer, Dishwasher, Exhaust Fan, Electric Range, Electric Water Heater, Disposal, Ice Maker, Refrigerator, Water Heater, Washer, Some Electric Appliances, Microwave, Range
Laundry Washer Hookup, Electric Dryer Hookup, Laundry Closet, Upper Level
Exterior
Exterior Feature Covered Patio, Other, Private Yard, Rain Gutters, See Remarks
Parking Features Attached, Door-Single, Garage Faces Front, Garage, Garage Door Opener
Garage Spaces 2.0
Garage Description 2.0
Fence Back Yard, Wrought Iron
Pool None
Community Features Dog Park, Other, Playground, See Remarks, Gated
Utilities Available Cable Available, Electricity Available, Trash Collection Public, Underground Utilities
View Y/N No
Water Access Desc Public
View None
Roof Type Composition,Shingle
Porch Covered, Patio
Building
Dwelling Type Townhouse
Story 2
Entry Level Two
Foundation None
Sewer Public Sewer
Water Public
Level or Stories Two
Schools
School District Austin Isd
Others
Tax ID 894334
Security Features Gated Community,Smoke Detector(s)
Pets Allowed Cats OK, Dogs OK, Other, Size Limit, See Remarks, Yes


Find out why customers are choosing LPT Realty to meet their real estate needs







