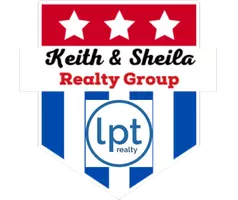4 Beds
5 Baths
2,874 SqFt
4 Beds
5 Baths
2,874 SqFt
Key Details
Property Type Single Family Home
Sub Type Single Family Residence
Listing Status Active
Purchase Type For Sale
Square Footage 2,874 sqft
Price per Sqft $163
Subdivision Old Victoria West
MLS Listing ID 591305
Style Traditional
Bedrooms 4
Full Baths 4
Half Baths 1
Construction Status Resale
HOA Y/N No
Year Built 1933
Lot Size 0.319 Acres
Acres 0.3191
Property Sub-Type Single Family Residence
Property Description
Location
State TX
County Victoria
Interior
Interior Features Ceiling Fan(s), Separate/Formal Dining Room, Double Vanity, High Ceilings, In-Law Floorplan, Multiple Living Areas, Multiple Dining Areas, Sitting Area in Primary, See Remarks, Upper Level Primary, Walk-In Closet(s), Breakfast Bar, Granite Counters, Kitchen Island, Kitchen/Family Room Combo, Kitchenette, Pantry
Heating Central, Multiple Heating Units, Natural Gas
Cooling Central Air, Electric, 2 Units
Flooring Brick, Carpet, Tile, Wood
Fireplaces Number 1
Fireplaces Type Gas Starter, Living Room
Fireplace Yes
Appliance Dishwasher, Electric Water Heater, Disposal, Microwave, Trash Compactor, Some Gas Appliances, Built-In Oven, Cooktop, Range
Laundry Inside, Laundry in Utility Room, Lower Level, Laundry Room
Exterior
Exterior Feature Deck, Porch, Patio, Storage
Parking Features Circular Driveway, Converted Garage
Garage Spaces 1.0
Garage Description 1.0
Fence Brick, Chain Link, Wood
Pool None
Community Features Park
View Y/N No
Water Access Desc Public
View None
Roof Type Composition,Shingle
Porch Covered, Deck, Enclosed, Patio, Porch
Building
Story 2
Entry Level Two
Foundation Slab
Sewer Public Sewer
Water Public
Architectural Style Traditional
Level or Stories Two
Additional Building Storage
Construction Status Resale
Schools
School District Victoria Isd
Others
Tax ID 62674
Security Features Smoke Detector(s)
Acceptable Financing Cash, Conventional, FHA, VA Loan
Listing Terms Cash, Conventional, FHA, VA Loan

Find out why customers are choosing LPT Realty to meet their real estate needs







