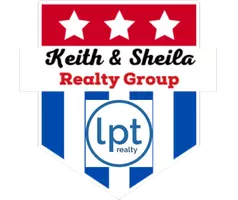4 Beds
2 Baths
1,811 SqFt
4 Beds
2 Baths
1,811 SqFt
Key Details
Property Type Single Family Home
Sub Type Single Residential
Listing Status Active
Purchase Type For Sale
Square Footage 1,811 sqft
Price per Sqft $164
Subdivision Las Palmas
MLS Listing ID 1896948
Style One Story
Bedrooms 4
Full Baths 2
Construction Status Pre-Owned
HOA Y/N No
Year Built 1997
Annual Tax Amount $4,751
Tax Year 2023
Lot Size 0.290 Acres
Property Sub-Type Single Residential
Property Description
Location
State TX
County Wilson
Area 2800
Rooms
Master Bathroom Main Level 12X8 Tub/Shower Separate
Master Bedroom Main Level 17X13 DownStairs
Bedroom 2 Main Level 13X11
Bedroom 3 Main Level 11X11
Bedroom 4 Main Level 11X10
Living Room Main Level 18X17
Dining Room Main Level 14X10
Kitchen Main Level 12X11
Interior
Heating Central
Cooling One Central
Flooring Ceramic Tile, Laminate
Fireplaces Number 1
Inclusions Washer Connection, Dryer Connection
Heat Source Electric
Exterior
Exterior Feature Other - See Remarks, None
Parking Features Two Car Garage
Pool None
Amenities Available None
Roof Type Composition
Private Pool N
Building
Foundation Slab
Water Water System
Construction Status Pre-Owned
Schools
Elementary Schools La Vernia
Middle Schools La Vernia
High Schools La Vernia
School District La Vernia Isd.
Others
Miscellaneous Lender Owned
Acceptable Financing Conventional, FHA, VA
Listing Terms Conventional, FHA, VA

Find out why customers are choosing LPT Realty to meet their real estate needs







