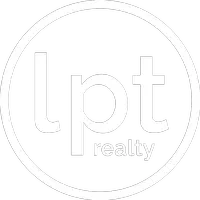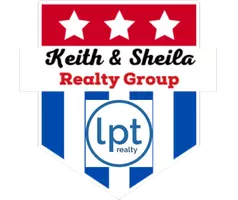2 Beds
2 Baths
1,830 SqFt
2 Beds
2 Baths
1,830 SqFt
Key Details
Property Type Single Family Home
Sub Type Single Residential
Listing Status Active
Purchase Type For Sale
Square Footage 1,830 sqft
Price per Sqft $213
Subdivision North East Central
MLS Listing ID 1896898
Style One Story,Traditional
Bedrooms 2
Full Baths 2
Construction Status Pre-Owned
HOA Y/N No
Year Built 1976
Annual Tax Amount $6,425
Tax Year 2024
Lot Size 5.500 Acres
Property Sub-Type Single Residential
Property Description
Location
State TX
County Bexar
Area 2001
Rooms
Master Bathroom Main Level 11X6 Shower Only
Master Bedroom Main Level 12X12 DownStairs
Bedroom 2 Main Level 11X12
Living Room Main Level 25X12
Dining Room Main Level 20X17
Kitchen Main Level 12X12
Family Room Main Level 15X13
Interior
Heating Central
Cooling One Central
Flooring Carpeting
Fireplaces Number 1
Inclusions Ceiling Fans, Washer Connection, Dryer Connection, Self-Cleaning Oven
Heat Source Electric
Exterior
Exterior Feature Patio Slab, Partial Fence, Storage Building/Shed, Mature Trees, Wire Fence
Parking Features Detached
Pool None
Amenities Available None
Roof Type Metal
Private Pool N
Building
Lot Description County VIew, Horses Allowed, 5 - 14 Acres, Mature Trees (ext feat)
Faces South
Foundation Slab
Sewer Septic
Water Water System
Construction Status Pre-Owned
Schools
Elementary Schools Sinclair
Middle Schools Heritage
High Schools East Central
School District East Central I.S.D
Others
Miscellaneous Estate Sale Probate,No City Tax,School Bus,As-Is
Acceptable Financing Conventional, FHA, VA, Cash, Investors OK
Listing Terms Conventional, FHA, VA, Cash, Investors OK

Find out why customers are choosing LPT Realty to meet their real estate needs







