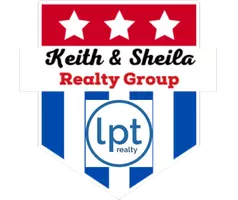3 Beds
3 Baths
2,191 SqFt
3 Beds
3 Baths
2,191 SqFt
Key Details
Property Type Single Family Home
Sub Type Single Residential
Listing Status Active
Purchase Type For Sale
Square Footage 2,191 sqft
Price per Sqft $145
Subdivision Deer Creek
MLS Listing ID 1896709
Style Two Story
Bedrooms 3
Full Baths 2
Half Baths 1
Construction Status Pre-Owned
HOA Fees $198/ann
HOA Y/N Yes
Year Built 1999
Annual Tax Amount $5,413
Tax Year 2025
Lot Size 9,321 Sqft
Property Sub-Type Single Residential
Property Description
Location
State TX
County Guadalupe
Area 2705
Rooms
Master Bathroom Main Level 11X13 Tub/Shower Separate, Double Vanity, Garden Tub
Master Bedroom Main Level 14X16 DownStairs, Walk-In Closet, Ceiling Fan, Full Bath
Bedroom 2 2nd Level 12X11
Bedroom 3 2nd Level 12X11
Living Room Main Level 20X16
Dining Room Main Level 12X10
Kitchen Main Level 12X12
Family Room 2nd Level 16X14
Interior
Heating Central, Heat Pump
Cooling Two Central, Heat Pump, Zoned
Flooring Carpeting, Ceramic Tile, Laminate
Fireplaces Number 1
Inclusions Ceiling Fans, Washer Connection, Dryer Connection, Washer, Dryer, Cook Top, Microwave Oven, Stove/Range, Disposal, Dishwasher, Electric Water Heater, Solid Counter Tops, Custom Cabinets
Heat Source Electric
Exterior
Exterior Feature Patio Slab, Privacy Fence, Double Pane Windows, Storage Building/Shed, Mature Trees
Parking Features Two Car Garage, Attached
Pool None
Amenities Available Clubhouse, Park/Playground, Sports Court
Roof Type Composition
Private Pool N
Building
Lot Description City View, Mature Trees (ext feat), Level
Faces North,West
Foundation Slab
Sewer Sewer System, City
Water Water System, City
Construction Status Pre-Owned
Schools
Elementary Schools Watts
Middle Schools Jordan
High Schools Steele
School District Schertz-Cibolo-Universal City Isd
Others
Acceptable Financing Conventional, FHA, VA, TX Vet, Cash
Listing Terms Conventional, FHA, VA, TX Vet, Cash
Virtual Tour https://www.zillow.com/view-imx/53ad5c47-9fbe-4c24-9eb3-f1cbf91cfab6?setAttribution=mls&wl=true&initialViewType=pano&utm_source=dashboard

Find out why customers are choosing LPT Realty to meet their real estate needs







