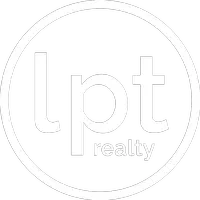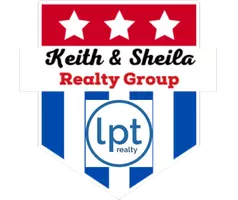4 Beds
2 Baths
1,114 SqFt
4 Beds
2 Baths
1,114 SqFt
Key Details
Property Type Single Family Home
Sub Type Single Residential
Listing Status Active
Purchase Type For Sale
Square Footage 1,114 sqft
Price per Sqft $178
Subdivision Northwest Crossing
MLS Listing ID 1896693
Style One Story
Bedrooms 4
Full Baths 2
Construction Status Pre-Owned
HOA Fees $250/ann
HOA Y/N Yes
Year Built 1982
Annual Tax Amount $4,075
Tax Year 2024
Lot Size 5,837 Sqft
Property Sub-Type Single Residential
Property Description
Location
State TX
County Bexar
Area 0300
Rooms
Master Bathroom Main Level 5X5 Tub/Shower Combo, Single Vanity
Master Bedroom Main Level 13X13 DownStairs, Walk-In Closet, Ceiling Fan, Full Bath
Bedroom 2 Main Level 10X9
Bedroom 3 Main Level 10X9
Bedroom 4 Main Level 16X15
Living Room Main Level 23X12
Dining Room Main Level 11X10
Kitchen Main Level 12X10
Interior
Heating Central
Cooling One Central
Flooring Carpeting, Ceramic Tile, Linoleum
Fireplaces Number 1
Inclusions Ceiling Fans, Washer Connection, Dryer Connection, Cook Top, Stove/Range, Refrigerator
Heat Source Natural Gas
Exterior
Exterior Feature Privacy Fence, Chain Link Fence
Parking Features Two Car Garage, Attached
Pool None
Amenities Available Pool, Tennis, Clubhouse, Park/Playground, Jogging Trails, BBQ/Grill
Roof Type Composition
Private Pool N
Building
Lot Description Corner
Foundation Slab
Water Water System
Construction Status Pre-Owned
Schools
Elementary Schools Burke Elementary
Middle Schools Zachry H. B.
High Schools Taft
School District Northside
Others
Miscellaneous Virtual Tour,As-Is
Acceptable Financing Conventional, FHA, VA, Cash
Listing Terms Conventional, FHA, VA, Cash
Virtual Tour https://www.zillow.com/view-imx/5fd10967-bb7b-4fe1-8aee-7c17e04d2f52/?utm_source=captureapp

Find out why customers are choosing LPT Realty to meet their real estate needs







