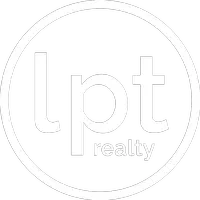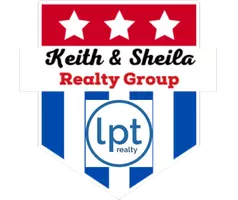3 Beds
3 Baths
2,110 SqFt
3 Beds
3 Baths
2,110 SqFt
Key Details
Property Type Single Family Home
Sub Type Single Family Residence
Listing Status Active
Purchase Type For Sale
Square Footage 2,110 sqft
Price per Sqft $426
MLS Listing ID 590916
Style Hill Country
Bedrooms 3
Full Baths 2
Half Baths 1
Construction Status Resale
HOA Y/N No
Year Built 1982
Lot Size 15.067 Acres
Acres 15.067
Property Sub-Type Single Family Residence
Property Description
Location
State TX
County Bexar
Interior
Interior Features Wet Bar, Built-in Features, Ceiling Fan(s), Garden Tub/Roman Tub, High Ceilings, Primary Downstairs, Multiple Living Areas, Main Level Primary, Stone Counters, Split Bedrooms, Vanity, Vaulted Ceiling(s), Walk-In Closet(s), Breakfast Bar, Bedroom on Main Level, Breakfast Area, Custom Cabinets, Full Bath on Main Level, Granite Counters, Kitchen Island, Solid Surface Counters
Heating Electric, Heat Pump
Cooling Central Air, Electric, 1 Unit
Flooring Carpet, Wood
Fireplaces Number 2
Fireplaces Type Family Room, Living Room, Wood Burning
Fireplace Yes
Appliance Refrigerator
Laundry In Garage
Exterior
Exterior Feature Covered Patio, Deck, Horse Facilities, Porch, Private Yard, Storage
Parking Features Circular Driveway
Fence Full, Ranch Fence
Pool None
Community Features None
Utilities Available Cable Available, Electricity Available, Trash Collection Private
View Y/N Yes
Water Access Desc Private,Well
View Park/Greenbelt, Rural, Trees/Woods
Roof Type Metal
Porch Covered, Deck, Patio, Porch
Building
Story 2
Entry Level Two
Foundation Pillar/Post/Pier
Sewer Septic Tank
Water Private, Well
Architectural Style Hill Country
Level or Stories Two
Additional Building Barn(s), Garage Apartment, Outbuilding, Storage
Construction Status Resale
Schools
School District Comal Isd
Others
Tax ID 04880-000-0070
Acceptable Financing Cash, Conventional, FHA, VA Loan
Listing Terms Cash, Conventional, FHA, VA Loan

Find out why customers are choosing LPT Realty to meet their real estate needs







