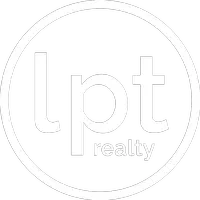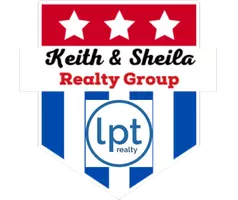5 Beds
3 Baths
3,518 SqFt
5 Beds
3 Baths
3,518 SqFt
Key Details
Property Type Single Family Home
Sub Type Single Family Residence
Listing Status Active
Purchase Type For Sale
Square Footage 3,518 sqft
Price per Sqft $241
MLS Listing ID 590903
Style Ranch,Traditional
Bedrooms 5
Full Baths 3
Construction Status Resale
HOA Y/N No
Year Built 1960
Lot Size 2.390 Acres
Acres 2.39
Property Sub-Type Single Family Residence
Property Description
Location
State TX
County Wharton
Direction East
Interior
Interior Features Attic, Built-in Features, Ceiling Fan(s), Crown Molding, Dining Area, Separate/Formal Dining Room, Double Vanity, Entrance Foyer, Garden Tub/Roman Tub, Handicap Access, High Ceilings, MultipleDining Areas, Multiple Primary Suites, Open Floorplan, Pull Down Attic Stairs, Storage, Separate Shower, Smart Thermostat, Vanity, Walk-In Closet(s), Wired for Sound
Heating Central, Electric, Multiple Heating Units
Cooling Central Air, Electric, 2 Units
Flooring Carpet, Concrete, Hardwood, Tile
Fireplaces Type None
Fireplace No
Appliance Convection Oven, Double Oven, Dryer, Dishwasher, Electric Cooktop, Electric Water Heater, Disposal, Multiple Water Heaters, Microwave, Refrigerator, Range Hood, Vented Exhaust Fan, Washer, Some Electric Appliances, Built-In Oven, Cooktop
Laundry Washer Hookup, Electric Dryer Hookup, Inside, Laundry in Utility Room, Main Level, Laundry Room, Laundry Tub, Sink
Exterior
Exterior Feature Covered Patio, Handicap Accessible, Porch, Private Yard, Security Lighting, Storage
Parking Features Attached, Converted Garage, Door-Multi, Detached, Garage, Garage Faces Side, Driveway Level
Garage Spaces 2.0
Garage Description 2.0
Fence Back Yard, Full, High Fence, Vinyl
Pool Gunite, In Ground, Outdoor Pool, Private, Pool/Spa Combo, Waterfall
Community Features None
Utilities Available Cable Available, Electricity Available, Natural Gas Available, Natural Gas Connected, High Speed Internet Available, Phone Available, Trash Collection Public
View Y/N No
Water Access Desc Private,Public,Well
View None, Pool
Roof Type Composition,Shingle
Accessibility Levered Handles, Low Pile Carpet, Low Threshold Shower, Accessible Doors, Wheelchair Access
Porch Covered, Patio, Porch
Private Pool Yes
Building
Faces East
Story 1
Entry Level One
Foundation Slab
Sewer Public Sewer
Water Private, Public, Well
Architectural Style Ranch, Traditional
Level or Stories One
Additional Building Outbuilding, Pergola, Storage
Construction Status Resale
Schools
School District El Campo Isd
Others
Tax ID 38429
Security Features Security Lights
Acceptable Financing Cash, Conventional
Listing Terms Cash, Conventional

Find out why customers are choosing LPT Realty to meet their real estate needs







