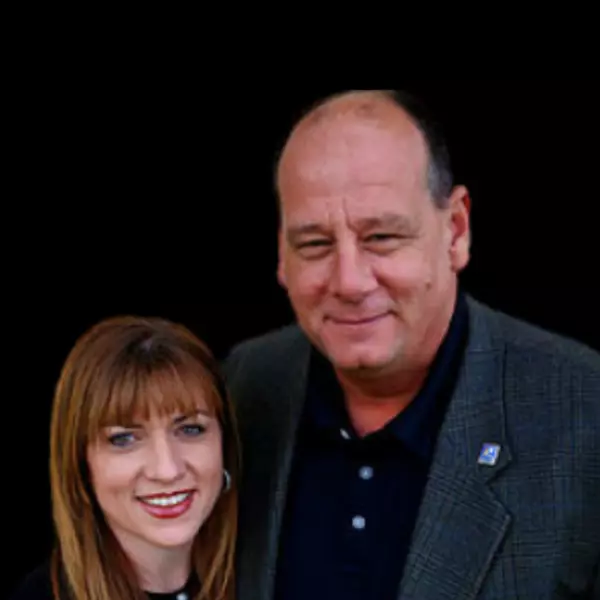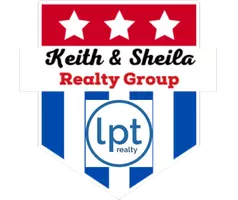
3 Beds
2 Baths
1,609 SqFt
3 Beds
2 Baths
1,609 SqFt
Key Details
Property Type Single Family Home
Sub Type Single Family Residence
Listing Status Active
Purchase Type For Sale
Square Footage 1,609 sqft
Price per Sqft $248
Subdivision Woodcreek Sec 19
MLS Listing ID 587339
Style Contemporary/Modern
Bedrooms 3
Full Baths 2
Construction Status Under Construction
HOA Fees $225/ann
HOA Y/N Yes
Year Built 2025
Lot Size 10,362 Sqft
Acres 0.2379
Property Sub-Type Single Family Residence
Property Description
Location
State TX
County Hays
Interior
Interior Features All Bedrooms Down, Attic, Ceiling Fan(s), Double Vanity, High Ceilings, Primary Downstairs, Main Level Primary, Pantry, Recessed Lighting, Tub Shower, Walk-In Closet(s), Breakfast Bar
Heating Electric
Cooling Central Air, Electric
Flooring Tile
Fireplaces Type None
Fireplace No
Appliance Dishwasher, Electric Range, Electric Water Heater, Disposal, Microwave, Plumbed For Ice Maker, Range Hood
Laundry Washer Hookup, Electric Dryer Hookup, Main Level, Laundry Room
Exterior
Exterior Feature Porch
Parking Features Attached, Door-Single, Garage Faces Front, Garage, Garage Door Opener
Garage Spaces 2.0
Garage Description 2.0
Fence None
Pool None
Community Features None
Utilities Available Electricity Available, Underground Utilities
View Y/N No
View None
Roof Type Composition,Shingle
Porch Covered, Porch
Building
Story 1
Entry Level One
Foundation Slab
Sewer Public Sewer
Architectural Style Contemporary/Modern
Level or Stories One
Construction Status Under Construction
Schools
Elementary Schools Jacob'S Well
Middle Schools Danforth Junior High School
High Schools Wimberley High School
School District Wimberley Isd
Others
HOA Name Wimberley Springs Community Association
Tax ID R51582
Security Features Smoke Detector(s)
Acceptable Financing Cash, Conventional, FHA, VA Loan
Listing Terms Cash, Conventional, FHA, VA Loan
Special Listing Condition Builder Owned


Find out why customers are choosing LPT Realty to meet their real estate needs







