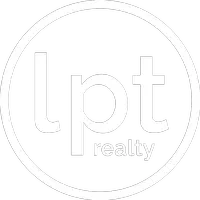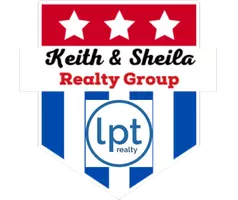$325,000
For more information regarding the value of a property, please contact us for a free consultation.
3 Beds
3 Baths
2,744 SqFt
SOLD DATE : 08/07/2025
Key Details
Property Type Single Family Home
Sub Type Single Residential
Listing Status Sold
Purchase Type For Sale
Square Footage 2,744 sqft
Price per Sqft $111
Subdivision Mission Trace
MLS Listing ID 1841899
Sold Date 08/07/25
Style Two Story
Bedrooms 3
Full Baths 2
Half Baths 1
Construction Status Pre-Owned
HOA Fees $194/qua
HOA Y/N Yes
Year Built 1977
Annual Tax Amount $8,849
Tax Year 2023
Lot Size 3,223 Sqft
Property Sub-Type Single Residential
Property Description
Tucked away in the prestigious, gated community of Mission Trace, 11734 Mission Trace St. is a timeless retreat offering both charm and modern convenience. This beautifully designed 3-bedroom, 2.5-bathroom home spans 2,744 square feet, featuring spacious living areas that invite comfort and effortless entertaining. Large windows bathe the interior in natural light, highlighting the home's elegant details and warm, inviting atmosphere. Outside, the lush surroundings and community amenities-including 24-hour security, scenic walking trails, tennis courts, swimming pools, and a clubhouse-create a serene, resort-like lifestyle in the heart of San Antonio. Perfectly positioned near the Medical Center and major highways, this home offers the best of both worlds: tranquility and easy access to shopping, dining, and entertainment. Experience the unmatched character and charm of Mission Trace-this is more than a home; it's a lifestyle.
Location
State TX
County Bexar
Area 0500
Rooms
Master Bathroom Main Level 6X9 Tub/Shower Separate
Master Bedroom Main Level 12X20 DownStairs
Bedroom 2 2nd Level 14X14
Bedroom 3 2nd Level 14X14
Kitchen Main Level 10X12
Family Room Main Level 12X16
Interior
Heating Central
Cooling Two Central
Flooring Ceramic Tile
Heat Source Electric
Exterior
Parking Features Two Car Garage
Pool None
Amenities Available Pool, Clubhouse, Jogging Trails
Roof Type Clay
Private Pool N
Building
Foundation Slab
Water Water System
Construction Status Pre-Owned
Schools
Elementary Schools Colonial Hills
Middle Schools Hobby William P.
High Schools Lee
School District Northside
Others
Acceptable Financing Conventional, FHA, VA, Cash
Listing Terms Conventional, FHA, VA, Cash
Read Less Info
Want to know what your home might be worth? Contact us for a FREE valuation!

Our team is ready to help you sell your home for the highest possible price ASAP
Find out why customers are choosing LPT Realty to meet their real estate needs







