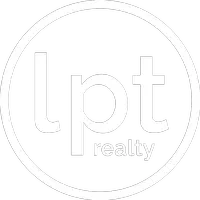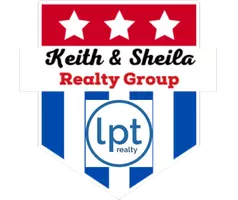$330,000
For more information regarding the value of a property, please contact us for a free consultation.
4 Beds
2 Baths
1,739 SqFt
SOLD DATE : 07/28/2025
Key Details
Property Type Single Family Home
Sub Type Single Residential
Listing Status Sold
Purchase Type For Sale
Square Footage 1,739 sqft
Price per Sqft $188
Subdivision Enchanted Forest
MLS Listing ID 1874635
Sold Date 07/28/25
Style One Story
Bedrooms 4
Full Baths 2
Construction Status Pre-Owned
HOA Y/N No
Year Built 1970
Annual Tax Amount $7,356
Tax Year 2024
Lot Size 0.420 Acres
Property Sub-Type Single Residential
Property Description
Spacious 4 bedroom/2 bathroom home nestled on a desirable corner lot in a quiet neighborhood with mature trees snd fantastic curb appeal. Enjoy year round comfort with a brand-new HVAC ductwork and air purification system. Interior features include plantation shutters throughout, double-pane windows for energy efficiency, noise reduction and an inviting layout perfect for everyday living. The oversized backyard features beautiful old shade trees, a large covered patio, dedicated dog run, and plenty of space for entertaining or relaxing outdoors.Plus, enjoy the perks of a voluntary HOA that includes access to a community swimming pool. Located with easy access to IH-281 and Wurzbach Parkway, and zoned to highly-rated schools -this home truly has it all!
Location
State TX
County Bexar
Area 0600
Direction W
Rooms
Master Bathroom Main Level 5X5 Shower Only
Master Bedroom Main Level 13X15 Walk-In Closet, Ceiling Fan, Full Bath
Bedroom 2 Main Level 9X13
Bedroom 3 Main Level 10X13
Bedroom 4 Main Level 10X10
Living Room Main Level 12X23
Kitchen Main Level 8X10
Family Room Main Level 14X16
Interior
Heating Central
Cooling One Central
Flooring Parquet, Wood, Brick
Heat Source Natural Gas
Exterior
Exterior Feature Covered Patio, Privacy Fence, Sprinkler System, Double Pane Windows, Storage Building/Shed, Has Gutters, Mature Trees, Dog Run Kennel
Parking Features Two Car Garage
Pool None
Amenities Available Pool, None
Roof Type Composition
Private Pool N
Building
Lot Description Corner, 1/4 - 1/2 Acre, Mature Trees (ext feat)
Foundation Slab
Sewer City
Water City
Construction Status Pre-Owned
Schools
Elementary Schools Harmony Hills
Middle Schools Eisenhower
High Schools Churchill
School District North East I.S.D.
Others
Acceptable Financing Conventional, FHA, VA, Cash
Listing Terms Conventional, FHA, VA, Cash
Read Less Info
Want to know what your home might be worth? Contact us for a FREE valuation!

Our team is ready to help you sell your home for the highest possible price ASAP
Find out why customers are choosing LPT Realty to meet their real estate needs







