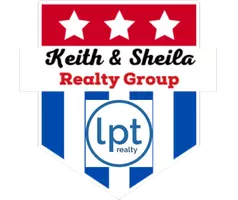$1,100,000
For more information regarding the value of a property, please contact us for a free consultation.
4 Beds
6 Baths
5,693 SqFt
SOLD DATE : 12/13/2022
Key Details
Property Type Single Family Home
Sub Type Single Residential
Listing Status Sold
Purchase Type For Sale
Square Footage 5,693 sqft
Price per Sqft $184
Subdivision Parman Place
MLS Listing ID 1651164
Sold Date 12/13/22
Style Two Story,Texas Hill Country
Bedrooms 4
Full Baths 4
Half Baths 2
Construction Status Pre-Owned
HOA Fees $62/ann
Year Built 1985
Annual Tax Amount $20,879
Tax Year 2022
Lot Size 0.920 Acres
Property Sub-Type Single Residential
Property Description
RARE FIND! This renovated Hill Country- style estate shines with understated elegance & is conveniently situated on a .92 acre tree-studded lot in the heart of the city on exclusive Parman Place. Upon entry - you will notice the stunning architectural details at every turn to include 25-foot beaded board cathedral ceilings; leaded glass front door and transom windows over most all interior doors; Marvin wood, divided light windows; rich, quality wood trim, cabinets and paneling and rooms that showcase grand space & scale. The chef's kitchen features a newer (3y) Subzero fridge/freezer & appliances, walls of gorgeous cabinetry and miles of granite countertops and is open to a sunny living space with fantastic limestone walls and views of the garden. A coveted secondary suite downstairs is near the kitchen & makes for the perfect guest hideway. The nearby dining room provides a built-in breakfront with counter and cabinets for abundant storage. Your guests can flow right to the kitchen, family and dining spaces or left to the grand living room with bar area and floor to ceiling limestone fireplace or straight outside to one of the many patio areas. Stop by the executive study - complete with rich wood built-ins and closet with surprise inside. Continue past the study to the stately primary suite with fireplace and a spa-bath sure to please with two vanities, soaking tub, roomy shower & two closets. Enjoy the private patio outside the primary bath for your morning coffee or evening cocktails. Please do notice that the lower level also provides two half baths for convenience. Upstairs delivers another living area and two very spacious bedrooms. To the left is a suite with a huge closet and balcony overlooking the backyard and to the right is an enormous bedroom with jack & jill bath. Upgrades include wood & travertine flooring (no carpet except primary closets); appliances; countertops; bathrooms and newer HVAC units. Peaceful paradise awaits outback with multi-patios, pergola-covered hot tub; no neighbor to the right (ownership of nearly half that lot is included) and a greenbelt. Realize plenty of room to design your dream pool. Large, fenced dog area or garden area to the left of hot tub. Parking is a breeze with your side-load, oversized three car garage and long, graceful circle drive. Come for a visit and plan plenty of time to be amazed.
Location
State TX
County Bexar
Area 0500
Rooms
Master Bathroom Main Level 23X16 Tub/Shower Separate, Separate Vanity
Master Bedroom Main Level 23X20 Split, DownStairs, Outside Access, Walk-In Closet, Multi-Closets, Ceiling Fan
Bedroom 2 Main Level 19X14
Bedroom 3 2nd Level 18X14
Bedroom 4 2nd Level 13X13
Living Room Main Level 26X23
Dining Room Main Level 19X14
Kitchen 20X17
Family Room Main Level 17X14
Study/Office Room Main Level 16X12
Interior
Heating Central
Cooling Three+ Central
Flooring Carpeting, Ceramic Tile, Wood, Laminate
Heat Source Natural Gas
Exterior
Exterior Feature Patio Slab, Covered Patio, Deck/Balcony, Wrought Iron Fence, Sprinkler System, Gazebo, Mature Trees, Dog Run Kennel, Ranch Fence
Parking Features Three Car Garage, Attached, Side Entry, Oversized
Pool Hot Tub
Amenities Available None
Roof Type Composition
Private Pool N
Building
Lot Description Cul-de-Sac/Dead End, On Greenbelt, 1/2-1 Acre, Mature Trees (ext feat), Level
Foundation Slab
Sewer Sewer System
Water Water System
Construction Status Pre-Owned
Schools
Elementary Schools Colonial Hills
Middle Schools Jackson
High Schools Lee
School District North East I.S.D
Others
Acceptable Financing Conventional, VA, Cash
Listing Terms Conventional, VA, Cash
Read Less Info
Want to know what your home might be worth? Contact us for a FREE valuation!

Our team is ready to help you sell your home for the highest possible price ASAP
Find out why customers are choosing LPT Realty to meet their real estate needs


