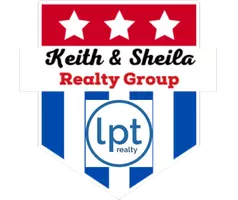$292,900
For more information regarding the value of a property, please contact us for a free consultation.
4 Beds
3 Baths
1,890 SqFt
SOLD DATE : 06/22/2022
Key Details
Property Type Single Family Home
Sub Type Single Family Residence
Listing Status Sold
Purchase Type For Sale
Square Footage 1,890 sqft
Price per Sqft $155
Subdivision Curry Niche
MLS Listing ID 470608
Sold Date 06/22/22
Style Traditional,Patio Home
Bedrooms 4
Full Baths 2
Half Baths 1
Construction Status Under Construction
HOA Y/N No
Year Built 2022
Lot Size 4,356 Sqft
Acres 0.1
Property Sub-Type Single Family Residence
Property Description
HELLO GARDEN HOMES! Check out our newest 4 Bedroom Harker Heights project! 6 Garden homes WERE available for sale, 4 currently remain available. ALL GARDEN HOMES ARE Under Contract EXCEPT 1633 PIMA! 1637 Pima Trail is set to be in the 57th Annual Central Texas Home Builders Association 2022 Parade of Homes & we expect to walk away with a handful of awards - what a cool story to tell for this homes new Homeowner! 1636 is a 4 Bedroom, 2.5 Bath open concept floor plan with the Master Bed on the lower level, as well as the 1/2 bath. Upstairs includes the 3 additional Bedrooms & 1 full Bath. Although our homes are petite, we did not pass on storage space & went all out when designing with a fresh, bright style. Calling all Realtors/Brokers, now is the time to show & write those offers! *PHOTOS ARE OF 1637 PIMA TO GIVE AN IDEA OF THE DESIGN FOR ALL HOMES* - 1633 PIMA 1890sf $292,900!
Location
State TX
County Bell
Interior
Interior Features Ceiling Fan(s), Granite Counters, High Ceilings, Kitchen/Dining Combo, Master Downstairs, Main Level Master, Pull Down Attic Stairs, See Remarks, Shower Only, Separate Shower, Tub Shower, Vanity, Walk-In Closet(s), Breakfast Bar, Breakfast Area, Eat-in Kitchen, Kitchen Island, Kitchen/Family Room Combo, Pantry, Solid Surface Counters
Heating Central, Electric
Flooring Carpet, Laminate
Fireplaces Type None
Fireplace No
Appliance Dishwasher, Electric Range, Electric Water Heater, Oven, Some Electric Appliances, Microwave, Range
Laundry Washer Hookup, Lower Level, Laundry Room
Exterior
Exterior Feature Other, See Remarks
Parking Features Attached, Garage
Garage Spaces 2.0
Garage Description 2.0
Fence Back Yard, Wood
Pool None
Community Features Other, See Remarks, Curbs
Utilities Available Other, See Remarks
View Y/N No
Water Access Desc Public
View None
Roof Type Composition,Shingle
Building
Story 2
Entry Level Two
Foundation Slab
Sewer Public Sewer
Water Public
Architectural Style Traditional, Patio Home
Level or Stories Two
Construction Status Under Construction
Schools
Elementary Schools Nolanville Elementary School
Middle Schools Nolan Middle School
High Schools Harker Heights High School
School District Killeen Isd
Others
Tax ID 496262
Acceptable Financing Cash, Conventional, FHA, VA Loan
Listing Terms Cash, Conventional, FHA, VA Loan
Financing VA
Special Listing Condition Builder Owned
Read Less Info
Want to know what your home might be worth? Contact us for a FREE valuation!

Our team is ready to help you sell your home for the highest possible price ASAP

Bought with Joel Henderson • All City Real Estate Ltd. Co
Find out why customers are choosing LPT Realty to meet their real estate needs







