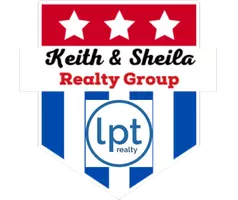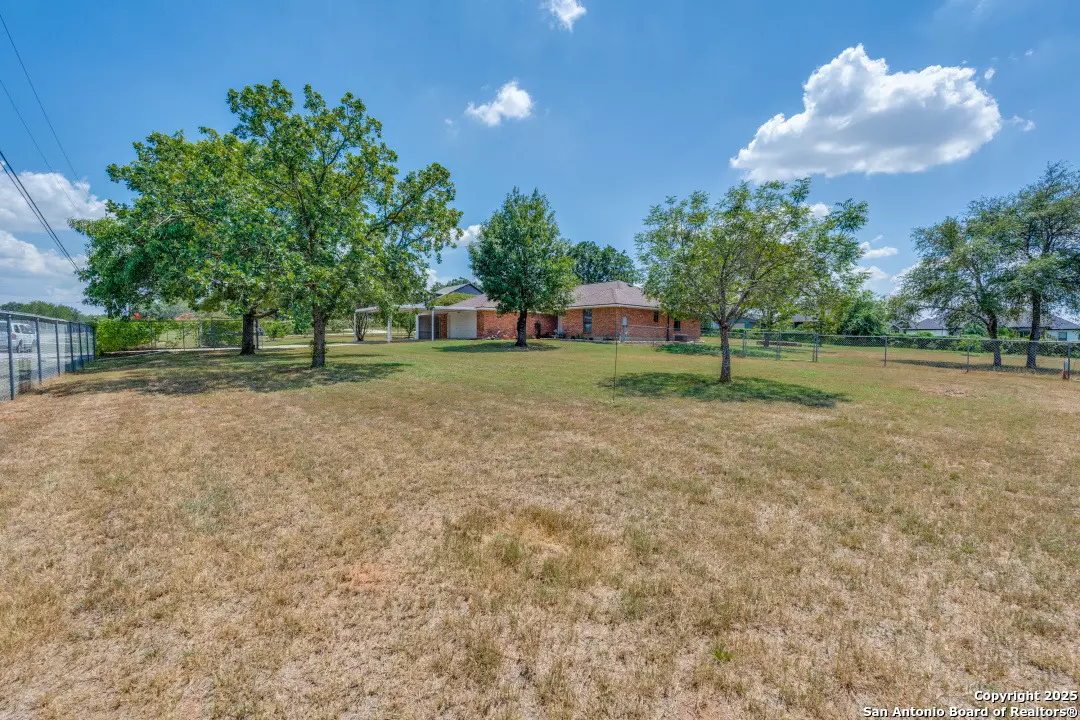3 Beds
2 Baths
1,713 SqFt
3 Beds
2 Baths
1,713 SqFt
Key Details
Property Type Single Family Home
Sub Type Single Residential
Listing Status Active
Purchase Type For Sale
Square Footage 1,713 sqft
Price per Sqft $256
Subdivision Country Gardens
MLS Listing ID 1890552
Style One Story
Bedrooms 3
Full Baths 2
Construction Status Pre-Owned
HOA Y/N No
Year Built 1994
Annual Tax Amount $6,441
Tax Year 2023
Lot Size 1.056 Acres
Lot Dimensions 130'X160'
Property Sub-Type Single Residential
Property Description
Location
State TX
County Wilson
Area 2800
Rooms
Master Bathroom Main Level 9X12 Shower Only
Master Bedroom Main Level 16X13 Full Bath
Bedroom 2 Main Level 13X11
Bedroom 3 Main Level 13X12
Living Room Main Level 19X19
Dining Room Main Level 11X8
Kitchen Main Level 13X8
Interior
Heating Central
Cooling One Central
Flooring Ceramic Tile
Inclusions Ceiling Fans, Washer Connection, Dryer Connection, Stove/Range, Dishwasher, Water Softener (owned), Smoke Alarm, Electric Water Heater
Heat Source Electric
Exterior
Exterior Feature Covered Patio, Chain Link Fence, Double Pane Windows, Storage Building/Shed, Mature Trees, Workshop
Parking Features Two Car Garage
Pool None
Amenities Available None
Roof Type Composition
Private Pool N
Building
Lot Description County VIew
Faces North
Foundation Slab
Sewer City
Water City
Construction Status Pre-Owned
Schools
Elementary Schools La Vernia
Middle Schools La Vernia
High Schools La Vernia
School District La Vernia Isd.
Others
Miscellaneous Estate Sale Probate
Acceptable Financing Conventional, FHA, VA, Cash
Listing Terms Conventional, FHA, VA, Cash
Find out why customers are choosing LPT Realty to meet their real estate needs







