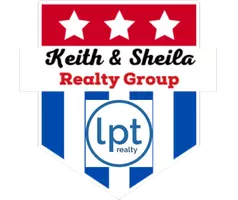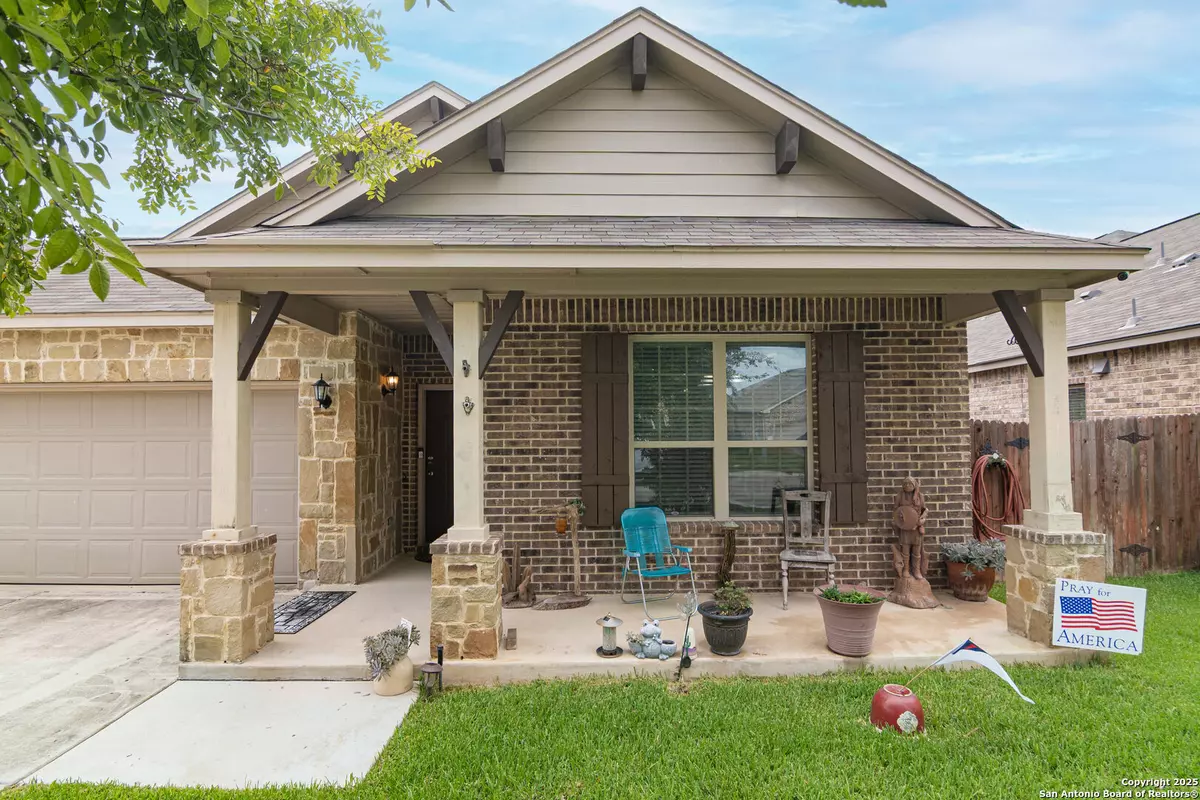4 Beds
2 Baths
2,159 SqFt
4 Beds
2 Baths
2,159 SqFt
Key Details
Property Type Single Family Home
Sub Type Single Residential
Listing Status Active
Purchase Type For Sale
Square Footage 2,159 sqft
Price per Sqft $182
Subdivision The Village At Clear Springs
MLS Listing ID 1890122
Style One Story
Bedrooms 4
Full Baths 2
Construction Status Pre-Owned
HOA Fees $115/qua
HOA Y/N Yes
Year Built 2015
Annual Tax Amount $1,481
Tax Year 2023
Lot Size 7,200 Sqft
Property Sub-Type Single Residential
Property Description
Location
State TX
County Comal
Area 2622
Rooms
Master Bathroom Main Level 11X9 Shower Only, Double Vanity
Master Bedroom Main Level 15X13 Walk-In Closet, Multi-Closets, Ceiling Fan, Full Bath
Bedroom 2 Main Level 11X14
Bedroom 3 Main Level 12X11
Bedroom 4 Main Level 13X11
Living Room Main Level 19X17
Dining Room Main Level 14X10
Kitchen Main Level 15X21
Interior
Heating Central
Cooling One Central
Flooring Carpeting, Ceramic Tile
Inclusions Ceiling Fans, Washer Connection, Dryer Connection, Washer, Dryer, Built-In Oven, Microwave Oven, Stove/Range, Refrigerator, Disposal, Dishwasher, Security System (Owned), Electric Water Heater, Solid Counter Tops, City Garbage service
Heat Source Electric
Exterior
Parking Features Three Car Garage
Pool None
Amenities Available Park/Playground
Roof Type Composition
Private Pool N
Building
Foundation Slab
Sewer Sewer System, City
Water City
Construction Status Pre-Owned
Schools
Elementary Schools Clear Spring
Middle Schools Canyon
High Schools Canyon
School District Comal
Others
Acceptable Financing Conventional, FHA, VA, Cash
Listing Terms Conventional, FHA, VA, Cash
Find out why customers are choosing LPT Realty to meet their real estate needs







