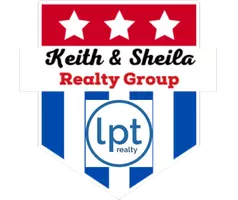3 Beds
2 Baths
1,838 SqFt
3 Beds
2 Baths
1,838 SqFt
Key Details
Property Type Single Family Home
Sub Type Single Residential
Listing Status Active
Purchase Type For Sale
Square Footage 1,838 sqft
Price per Sqft $201
Subdivision Providence Place
MLS Listing ID 1890100
Style One Story,Mediterranean
Bedrooms 3
Full Baths 2
Construction Status Pre-Owned
HOA Fees $55/mo
HOA Y/N Yes
Year Built 2008
Annual Tax Amount $5,926
Tax Year 2024
Lot Size 5,488 Sqft
Lot Dimensions 50x90
Property Sub-Type Single Residential
Property Description
Location
State TX
County Comal
Area 2707
Rooms
Master Bathroom Main Level 11X13 Tub/Shower Separate, Double Vanity
Master Bedroom Main Level 14X16 DownStairs, Walk-In Closet, Ceiling Fan, Full Bath
Bedroom 2 Main Level 12X14
Bedroom 3 Main Level 12X13
Living Room Main Level 15X15
Dining Room Main Level 15X12
Kitchen Main Level 12X14
Interior
Heating Central
Cooling One Central
Flooring Ceramic Tile
Inclusions Ceiling Fans, Chandelier, Washer Connection, Dryer Connection, Self-Cleaning Oven, Microwave Oven, Stove/Range, Disposal, Dishwasher, Ice Maker Connection, Water Softener (owned), Smoke Alarm, Pre-Wired for Security, Electric Water Heater, Garage Door Opener, City Garbage service
Heat Source Electric
Exterior
Exterior Feature Covered Patio, Privacy Fence, Sprinkler System, Double Pane Windows
Parking Features Two Car Garage, Attached
Pool None
Amenities Available Controlled Access, Jogging Trails
Roof Type Composition
Private Pool N
Building
Faces North
Foundation Slab
Sewer Sewer System, City
Water City
Construction Status Pre-Owned
Schools
Elementary Schools Walnut Springs Elementary School
Middle Schools New Braunfel
High Schools New Braunfel
School District New Braunfels
Others
Miscellaneous School Bus,As-Is
Acceptable Financing Conventional, FHA, VA, Cash
Listing Terms Conventional, FHA, VA, Cash
Find out why customers are choosing LPT Realty to meet their real estate needs







