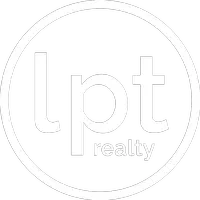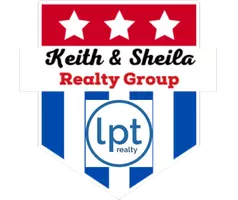3 Beds
3 Baths
1,914 SqFt
3 Beds
3 Baths
1,914 SqFt
Key Details
Property Type Single Family Home
Sub Type Single Family Residence
Listing Status Active
Purchase Type For Sale
Square Footage 1,914 sqft
Price per Sqft $140
Subdivision Meadows Of Trimmier
MLS Listing ID 588594
Style Traditional
Bedrooms 3
Full Baths 2
Half Baths 1
Construction Status Resale
HOA Y/N No
Year Built 2008
Lot Size 10,162 Sqft
Acres 0.2333
Property Sub-Type Single Family Residence
Property Description
Last year, this home received a beautiful transformation—brightened with fresh interior paint and enhanced with durable LVP in all living areas while all bedrooms received brand new carpet, adding a touch of modern elegance. The kitchen is a true chef's delight, boasting new stainless steel appliances, a striking mosaic tile backsplash, and ample counter space for meal prep and entertaining.
Thoughtful updates continue throughout the home, from new baseboards and ceiling fans to a brand-new water heater. For added security, window alarms and cameras have been installed, and reinforced double doors on the fence provide a perfect way to haul whatever you might need into your backyard.
Step outside onto the refinished deck that encases the pool, perfect for hosting gatherings or enjoying quiet evenings. The backyard is a true oasis for pet lovers, featuring a dedicated dog run with a custom doghouse. This well-designed doghouse is equipped with open/close windows, side-door access for easy cleaning, and is ready for air conditioning or space heating, it also has a shingled roof for longevity. There is also a shed for any and all of your additional storage needs.
This home combines modern updates with thoughtful details, offering comfort, security, and style in a prime location. It's move-in ready and waiting for you to make it your own—don't miss out on this exceptional opportunity!
Location
State TX
County Bell
Direction East
Interior
Interior Features All Bedrooms Up, Ceiling Fan(s), Double Vanity, Laminate Counters, Multiple Living Areas, Split Bedrooms, Tub Shower, Walk-In Closet(s), Window Treatments, Kitchen/Family Room Combo, Kitchen/Dining Combo, Pantry, Walk-In Pantry
Heating Central, Electric
Cooling Central Air, Electric, 1 Unit
Flooring Carpet, Ceramic Tile
Fireplaces Type None
Fireplace No
Appliance Dishwasher, Electric Cooktop, Electric Range, Electric Water Heater, Disposal, Ice Maker, Oven, Refrigerator, Water Heater, Some Electric Appliances, Microwave, Range
Laundry Washer Hookup, Electric Dryer Hookup, Laundry in Utility Room, Laundry Room
Exterior
Exterior Feature Deck, Dog Run, Porch
Parking Features Attached, Garage Faces Front, Garage
Garage Spaces 2.0
Garage Description 2.0
Fence Back Yard, Privacy, Wood
Pool Above Ground, Outdoor Pool, Private, Liner
Community Features None, Curbs, Street Lights, Sidewalks
Utilities Available Cable Available, Electricity Available, High Speed Internet Available, Phone Available, Trash Collection Public, Water Available
View Y/N No
Water Access Desc Not Connected (at lot),Public
View None
Roof Type Composition,Shingle
Porch Covered, Deck, Porch
Private Pool Yes
Building
Faces East
Story 2
Entry Level Two
Foundation Slab
Sewer Not Connected (at lot), Public Sewer
Water Not Connected (at lot), Public
Architectural Style Traditional
Level or Stories Two
Construction Status Resale
Schools
Elementary Schools Saegert Elementary School
Middle Schools Patterson Middle School
High Schools Ellison High School
School District Killeen Isd
Others
Tax ID 391034
Security Features Smoke Detector(s)
Acceptable Financing Cash, Conventional, FHA, VA Loan
Listing Terms Cash, Conventional, FHA, VA Loan

Find out why customers are choosing LPT Realty to meet their real estate needs







