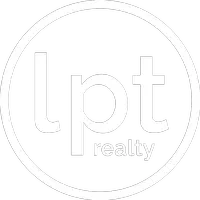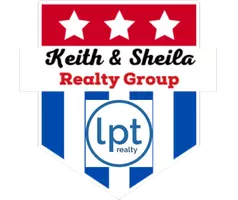4 Beds
3 Baths
2,214 SqFt
4 Beds
3 Baths
2,214 SqFt
Key Details
Property Type Single Family Home
Sub Type Single Family Residence
Listing Status Active
Purchase Type For Sale
Square Footage 2,214 sqft
Price per Sqft $112
Subdivision Chantz Add Ph One
MLS Listing ID 588636
Style Traditional
Bedrooms 4
Full Baths 3
Construction Status Resale
HOA Y/N No
Year Built 1988
Lot Size 8,197 Sqft
Acres 0.1882
Property Sub-Type Single Family Residence
Property Description
Enjoy year-round relaxation in the jacuzzi sunroom, complete with privacy shades, or retreat to the enclosed back patio—perfect as a second sunroom or flex space. With multiple living areas and a thoughtfully added suite featuring a private entrance and bathroom, the home offers ideal functionality for multi-generational living or home-based business needs.
Additional features include:
Electric entry gate for enhanced privacy and security
Home wired for surround sound and speakers throughout
Classic stone exterior with dual front lamp posts for timeless curb appeal
Extended driveway and dual garage with overhead windows for natural light
Whether you're looking for comfort, space, or convenience, this home offers it all. Schedule your private tour today!
Location
State TX
County Bell
Interior
Interior Features All Bedrooms Down, Ceiling Fan(s), Separate/Formal Dining Room, Double Vanity, His and Hers Closets, Home Office, Multiple Living Areas, Multiple Dining Areas, Multiple Closets, Shower Only, Skylights, Separate Shower, Walk-In Closet(s), Breakfast Area, Eat-in Kitchen, Pantry, Solid Surface Counters, Sun Room
Heating Central
Cooling Central Air
Flooring Ceramic Tile
Fireplaces Number 1
Fireplaces Type Masonry
Fireplace Yes
Appliance Dishwasher, Electric Range, Disposal, Vented Exhaust Fan, Microwave
Laundry Electric Dryer Hookup, Laundry in Utility Room, Laundry Room
Exterior
Exterior Feature Patio, Private Yard, Storage
Parking Features Attached, Detached Carport, Garage Faces Front, Garage
Garage Spaces 2.0
Carport Spaces 2
Garage Description 2.0
Fence Back Yard
Pool None
Community Features None
Utilities Available Electricity Available, Water Available
View Y/N No
Water Access Desc Public
View None
Roof Type Composition,Shingle
Porch Enclosed, Patio
Building
Story 1
Entry Level One
Foundation Slab
Sewer Public Sewer
Water Public
Architectural Style Traditional
Level or Stories One
Additional Building Storage
Construction Status Resale
Schools
Elementary Schools Cedar Valley Elementary School
Middle Schools Liberty Hill Middle School
High Schools Ellison High School
School District Killeen Isd
Others
Tax ID 110173
Acceptable Financing Cash, Conventional, FHA, Texas Vet, VA Loan
Listing Terms Cash, Conventional, FHA, Texas Vet, VA Loan

Find out why customers are choosing LPT Realty to meet their real estate needs







