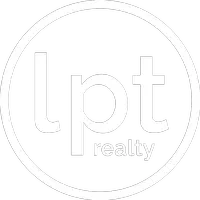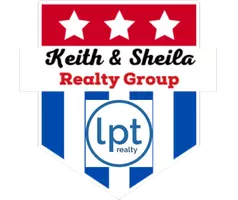4 Beds
2 Baths
1,582 SqFt
4 Beds
2 Baths
1,582 SqFt
Key Details
Property Type Single Family Home
Sub Type Single Family Residence
Listing Status Active
Purchase Type For Sale
Square Footage 1,582 sqft
Price per Sqft $195
MLS Listing ID 587971
Style Contemporary/Modern,Ranch
Bedrooms 4
Full Baths 2
Construction Status Resale
HOA Y/N No
Year Built 2023
Lot Size 7,840 Sqft
Acres 0.18
Property Sub-Type Single Family Residence
Property Description
This recently built, move-in ready home sits just half a mile from the front gate of Goodfellow Air Force Base—an easy walk or a quick 3–5 minute drive. Located at the end of Cloud Street on a spacious corner cul-de-sac lot, the property offers added privacy with alley access to the side and rear, plus a wood gate and no backyard neighbors thanks to the adjoining greenbelt.
The home features a desirable split-bedroom layout with the primary suite tucked away in the back. Its ranch-style exterior showcases a warm blend of stone and wood, and the oversized lot provides room to relax or entertain.
Inside, the open-concept kitchen, dining, and living area maximizes space and flow. The kitchen includes a center island with detailed tray molding, granite countertops, and a rich, warm-toned backsplash. A window above the sink brings in natural light, while custom cabinetry, timeless metal hardware, and a lower-level Lazy Susan offer both charm and function.
The primary suite features dual windows, ceiling fan, dual-sink vanity, a partially tiled shower, and a generously sized walk-in closet.
Additional highlights include a finished garage with wood-style LVP flooring, air circulation, and an automatic garage door opener.
Location
State TX
County Tom Green
Interior
Interior Features Attic, Built-in Features, Ceiling Fan(s), Double Vanity, Living/Dining Room, Other, Pull Down Attic Stairs, Split Bedrooms, See Remarks, Shower Only, Separate Shower, Tub Shower, Walk-In Closet(s), Breakfast Bar, Custom Cabinets, Granite Counters, Kitchen Island, Kitchen/Family Room Combo, Kitchen/Dining Combo, Pantry, Walk-In Pantry
Cooling 1 Unit
Flooring Carpet, Laminate
Fireplaces Type None
Fireplace No
Appliance Dishwasher, Electric Range, Disposal, Some Electric Appliances
Laundry Washer Hookup, Electric Dryer Hookup, Laundry in Utility Room, Laundry Room
Exterior
Exterior Feature None
Garage Spaces 2.0
Garage Description 2.0
Fence Back Yard, Gate, Wood
Pool None
Community Features None
Utilities Available Electricity Available, Trash Collection Public
View Y/N No
Water Access Desc Public
View None
Roof Type Composition,Shingle
Building
Story 1
Entry Level One
Foundation Stone
Sewer Public Sewer
Water Public
Architectural Style Contemporary/Modern, Ranch
Level or Stories One
Construction Status Resale
Schools
School District San Angelo Isd
Others
Tax ID R000020026
Security Features Smoke Detector(s)
Acceptable Financing Cash, Conventional, FHA, Texas Vet, VA Loan
Listing Terms Cash, Conventional, FHA, Texas Vet, VA Loan

Find out why customers are choosing LPT Realty to meet their real estate needs







