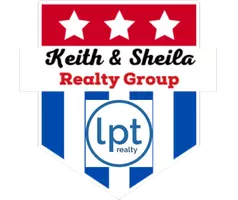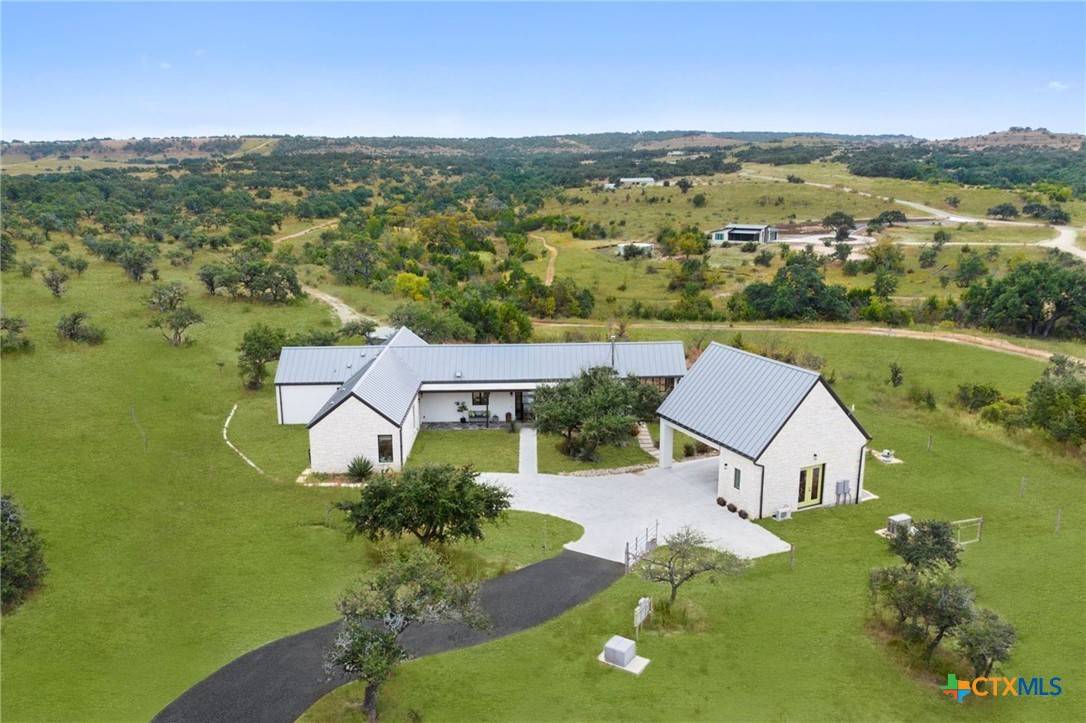4 Beds
4 Baths
2,722 SqFt
4 Beds
4 Baths
2,722 SqFt
Key Details
Property Type Single Family Home
Sub Type Single Family Residence
Listing Status Active
Purchase Type For Sale
Square Footage 2,722 sqft
Price per Sqft $679
Subdivision Walnut Springs
MLS Listing ID 586854
Style Contemporary/Modern
Bedrooms 4
Full Baths 4
Construction Status Resale
HOA Fees $7,100/ann
HOA Y/N Yes
Year Built 2022
Lot Size 6.820 Acres
Acres 6.82
Property Sub-Type Single Family Residence
Property Description
Perched on a scenic hilltop overlooking a tranquil pond and Towhead Creek, this beautifully crafted 4/bed, 4/bath, contemporary home sits on 6.82 private acres. Designed by renowned architect Tim Brown and built in 2022, the 2,722-square-foot home blends elegant design with natural materials, including French-country hardwood flooring and elegant lighting. 13'6” cathedral ceilings enclose the main living areas with Marvin doors/windows providing natural light. The wood-beamed ceilings, unique tilework, and a Bari wood-burning stove add warmth and character. The kitchen features Thermador appliances, including one electric oven and one propane oven/stovetop, custom cabinetry, and natural quartzite countertops. There are 3 covered outdoor living and entertaining areas all having stunning views of the Hill Country sunsets. Additionally, there is a detached, AC/heat workshop with an outdoor shower that can be used as a tool shop, office, or easily converted to guest quarters. Atop the carport building is a spacious 30' x 30' storage attic.
Living at the Preserve at Walnut Springs offers access to top-tier amenities, including a clubhouse, two pools, tennis courts, stocked fishing ponds, a spring-fed swimming hole, hunting access, and an equestrian center with stalls and a covered arena. Residents also benefit from a full-time concierge service, making life here heavenly at a tremendous value. Located eight miles outside of Johnson City, close to Hye and Fredericksburg, and only an hour from both Austin and San Antonio, this property offers the perfect blend of luxury, privacy, and Texas Hill Country charm.
Location
State TX
County Blanco
Interior
Interior Features All Bedrooms Down, Beamed Ceilings, Ceiling Fan(s), Carbon Monoxide Detector, Double Vanity, High Ceilings, Primary Downstairs, Main Level Primary, Open Floorplan, See Remarks, Storage, Separate Shower, Vaulted Ceiling(s), Breakfast Bar, Kitchen Island, Kitchen/Family Room Combo, Kitchen/Dining Combo, Solid Surface Counters
Heating Central
Cooling Central Air
Flooring Tile, Wood
Fireplaces Number 1
Fireplaces Type Living Room, Wood Burning
Fireplace Yes
Appliance Dishwasher, Disposal, Gas Range, Gas Water Heater, Oven, Refrigerator, Some Gas Appliances, Built-In Oven, Microwave, Range
Laundry Washer Hookup, Electric Dryer Hookup, Inside, Laundry Room
Exterior
Exterior Feature Enclosed Porch, Porch, Private Yard, Rain Gutters, Storage
Parking Features Detached Carport
Carport Spaces 2
Fence None
Pool Community, None
Community Features Barbecue, Clubhouse, Equestrian Community, Other, See Remarks, Tennis Court(s), Trails/Paths, Community Pool, Gated
Utilities Available Cable Available, Electricity Available
View Y/N Yes
Water Access Desc Other,See Remarks
View Hills, Panoramic, Pond
Roof Type Metal
Porch Covered, Porch, Screened
Building
Story 1
Entry Level One
Foundation Slab
Sewer Septic Tank
Water Other, See Remarks
Architectural Style Contemporary/Modern
Level or Stories One
Additional Building Storage
Construction Status Resale
Schools
Elementary Schools Lyndon B. Johnson Es
Middle Schools Lyndon B. Johnson Ms
High Schools Lyndon B. Johnson Hs
School District Johnson City Isd
Others
Tax ID 16709
Security Features Gated Community,Smoke Detector(s)
Acceptable Financing Cash, Conventional
Listing Terms Cash, Conventional

Find out why customers are choosing LPT Realty to meet their real estate needs







