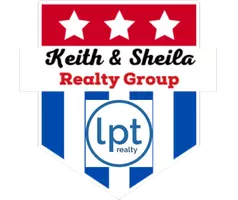GET MORE INFORMATION
$ 425,000
3 Beds
2 Baths
1,952 SqFt
$ 425,000
3 Beds
2 Baths
1,952 SqFt
Key Details
Property Type Single Family Home
Sub Type Single Residential
Listing Status Sold
Purchase Type For Sale
Square Footage 1,952 sqft
Price per Sqft $210
Subdivision Out/Atascosa Co.
MLS Listing ID 1884959
Sold Date 08/15/25
Style One Story,Traditional
Bedrooms 3
Full Baths 2
Construction Status Pre-Owned
HOA Y/N No
Year Built 2006
Annual Tax Amount $5,681
Tax Year 2024
Lot Size 0.500 Acres
Property Sub-Type Single Residential
Property Description
Location
State TX
County Atascosa
Area 2900
Rooms
Master Bathroom Main Level 14X10 Shower Only, Double Vanity
Master Bedroom Main Level 16X17 Split, Walk-In Closet, Ceiling Fan, Full Bath
Bedroom 2 Main Level 13X13
Bedroom 3 Main Level 13X13
Living Room Main Level 19X18
Dining Room Main Level 11X10
Kitchen Main Level 11X11
Interior
Heating Central
Cooling One Central
Flooring Ceramic Tile
Heat Source Electric
Exterior
Exterior Feature Patio Slab, Covered Patio, Privacy Fence, Sprinkler System, Double Pane Windows, Has Gutters, Mature Trees
Parking Features Two Car Garage, Side Entry
Pool None
Amenities Available None
Roof Type Composition
Private Pool N
Building
Lot Description Cul-de-Sac/Dead End
Foundation Slab
Water Water System
Construction Status Pre-Owned
Schools
Elementary Schools Pleasanton
Middle Schools Pleasanton
High Schools Pleasanton
School District Pleasanton
Others
Acceptable Financing Conventional, FHA, VA, Cash
Listing Terms Conventional, FHA, VA, Cash
Find out why customers are choosing LPT Realty to meet their real estate needs







