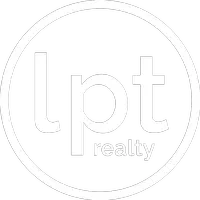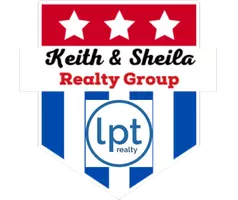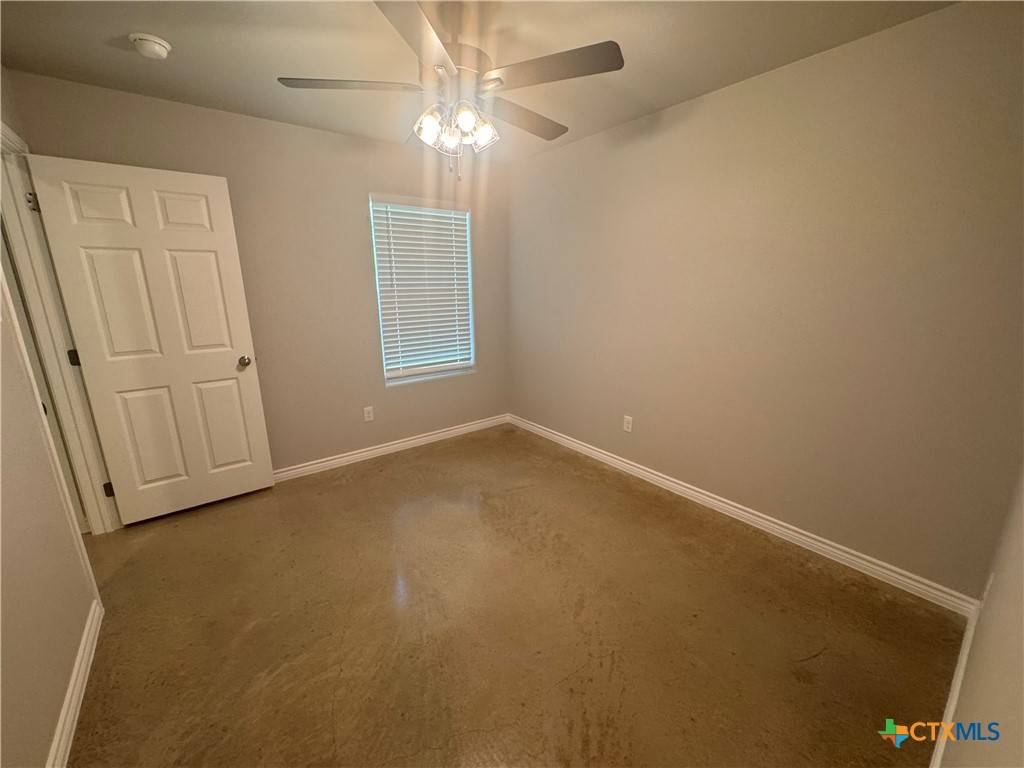3 Beds
2 Baths
1,845 SqFt
3 Beds
2 Baths
1,845 SqFt
Key Details
Property Type Multi-Family
Sub Type Duplex
Listing Status Active
Purchase Type For Rent
Square Footage 1,845 sqft
Subdivision Comanche Land 2Nd Unit
MLS Listing ID 586621
Style Garden Home,Other,Ranch,See Remarks,Traditional
Bedrooms 3
Full Baths 2
HOA Y/N No
Year Built 2023
Property Sub-Type Duplex
Property Description
Discover elevated living in this exceptional three-bedroom, two-bathroom multi-family residence, offering 1,845 square feet of thoughtfully designed space. This beautifully appointed property redefines comfort and style with an open floor plan that masterfully blends functionality with elegance.
At the heart of the home lies a gourmet kitchen featuring striking granite countertops—a perfect fusion of form and function that anchors the main living area. The seamless flow between rooms creates a welcoming environment ideal for both intimate family moments and lively entertaining.
The primary suite offers a serene escape, while two additional bedrooms provide versatility for guests, home offices, or creative spaces. Two well-appointed bathrooms add convenience and a sense of luxury for all occupants.
Step outside to your fully fenced private yard, a sanctuary for outdoor living. Whether hosting weekend barbecues or enjoying peaceful mornings with a cup of coffee, this space extends your lifestyle beyond the walls of the home.
Built with quality and longevity in mind, this residence sits on a generously sized lot—offering ample room to relax, grow, and thrive. Located in the highly desirable Harker Heights community, you'll enjoy close proximity to top-rated schools, shopping centers, parks, and recreational amenities.
This remarkable property is more than a place to live—it's an opportunity to embrace a lifestyle of comfort, connection, and timeless value. Here, every day feels like a retreat.
Location
State TX
County Bell
Interior
Interior Features All Bedrooms Down, Built-in Features, Ceiling Fan(s), Double Vanity, Primary Downstairs, Main Level Primary, Open Floorplan, Tub Shower, Walk-In Closet(s), Window Treatments, Breakfast Bar, Breakfast Area, Custom Cabinets, Eat-in Kitchen, Granite Counters, Kitchen Island, Kitchen/Family Room Combo, Kitchen/Dining Combo, Pantry, Solid Surface Counters
Heating Central, Electric, Other, See Remarks
Cooling Central Air, Electric, 1 Unit
Flooring Concrete
Fireplaces Type None
Fireplace No
Appliance Dishwasher, Electric Range, Electric Water Heater, Disposal, Refrigerator, Water Heater, Some Electric Appliances, Microwave
Laundry Washer Hookup, Electric Dryer Hookup, Laundry Closet, Laundry in Utility Room, Laundry Room, In Unit
Exterior
Exterior Feature Covered Patio, Porch, Private Yard
Parking Features Attached, Garage Faces Front, Garage, Garage Door Opener, Other, Oversized, See Remarks
Garage Spaces 2.0
Garage Description 2.0
Fence Back Yard, Fenced, Other, Picket, Privacy, See Remarks, Wood
Pool None
Community Features Other, See Remarks, Street Lights
Utilities Available Above Ground Utilities, Fiber Optic Available, High Speed Internet Available, Other, See Remarks, Water Available
View Y/N No
Water Access Desc Multiple Meters,Public,Other,See Remarks
View None
Roof Type Composition,Shingle
Accessibility None
Porch Covered, Patio, Porch
Building
Story 1
Entry Level One
Foundation Slab
Sewer Other, Public Sewer, See Remarks
Water Multiple Meters, Public, Other, See Remarks
Architectural Style Garden Home, Other, Ranch, See Remarks, Traditional
Level or Stories One
Schools
Elementary Schools Skipcha Elementary School
Middle Schools Nolan Middle School
High Schools Harker Heights High School
School District Killeen Isd
Others
Tax ID 96468
Security Features Smoke Detector(s)
Acceptable Financing Cash
Listing Terms Cash
Pets Allowed Dogs OK, Yes

Find out why customers are choosing LPT Realty to meet their real estate needs







