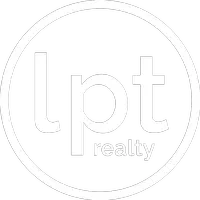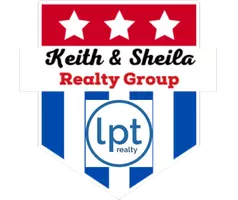5 Beds
4 Baths
3,871 SqFt
5 Beds
4 Baths
3,871 SqFt
Key Details
Property Type Single Family Home
Sub Type Single Family Residence
Listing Status Active
Purchase Type For Sale
Square Footage 3,871 sqft
Price per Sqft $145
Subdivision The Ridge Ph Two Sec 2
MLS Listing ID 586176
Style Contemporary/Modern
Bedrooms 5
Full Baths 3
Half Baths 1
Construction Status Resale
HOA Y/N No
Year Built 2009
Lot Size 0.690 Acres
Acres 0.69
Property Sub-Type Single Family Residence
Property Description
Location
State TX
County Bell
Interior
Interior Features Attic, Ceiling Fan(s), Double Vanity, High Ceilings, Jetted Tub, Primary Downstairs, Main Level Primary, Recessed Lighting, Smart Thermostat, Breakfast Area, Granite Counters, Pantry, Walk-In Pantry
Heating Central, Electric, Multiple Heating Units
Cooling Central Air, Electric, 2 Units
Flooring Ceramic Tile
Fireplaces Type Living Room, Wood Burning
Fireplace Yes
Appliance Double Oven, Electric Range, Microwave, Refrigerator, Range Hood, Some Electric Appliances
Laundry Laundry in Utility Room, Laundry Room
Exterior
Garage Spaces 4.0
Garage Description 4.0
Fence None
Pool Fenced, In Ground, Private
Community Features None, Gated
Utilities Available Electricity Available, Trash Collection Public, Water Available
View Y/N Yes
Water Access Desc Not Connected (at lot),Public
View Lake
Roof Type Composition,Shingle
Private Pool Yes
Building
Story 2
Entry Level Two
Foundation Slab
Sewer Not Connected (at lot), Public Sewer, Septic Tank
Water Not Connected (at lot), Public
Architectural Style Contemporary/Modern
Level or Stories Two
Additional Building Pergola
Construction Status Resale
Schools
School District Killeen Isd
Others
Tax ID 369840
Security Features Gated Community,Smoke Detector(s)
Acceptable Financing Cash, Conventional, FHA, VA Loan
Listing Terms Cash, Conventional, FHA, VA Loan

Find out why customers are choosing LPT Realty to meet their real estate needs







