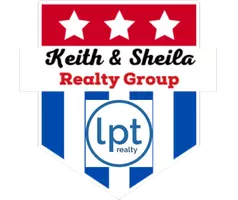4 Beds
3 Baths
3,086 SqFt
4 Beds
3 Baths
3,086 SqFt
Key Details
Property Type Single Family Home
Sub Type Single Residential
Listing Status Active
Purchase Type For Sale
Square Footage 3,086 sqft
Price per Sqft $299
Subdivision Hastings Ridge At Kinder Ranch
MLS Listing ID 1881754
Style One Story,Traditional
Bedrooms 4
Full Baths 3
Construction Status New
HOA Fees $687/ann
Year Built 2025
Tax Year 2024
Lot Size 8,276 Sqft
Property Sub-Type Single Residential
Property Description
Location
State TX
County Bexar
Area 1803
Rooms
Master Bathroom Main Level 9X10 Tub/Shower Separate, Separate Vanity, Double Vanity, Garden Tub
Master Bedroom Main Level 20X16 Walk-In Closet, Multi-Closets, Ceiling Fan, Full Bath
Bedroom 2 Main Level 13X12
Bedroom 3 Main Level 13X12
Bedroom 4 Main Level 10X11
Dining Room Main Level 13X13
Kitchen Main Level 12X15
Family Room Main Level 18X24
Study/Office Room Main Level 12X14
Interior
Heating Central
Cooling One Central
Flooring Carpeting, Ceramic Tile, Wood
Inclusions Washer Connection, Dryer Connection, Microwave Oven, Stove/Range, Disposal, Dishwasher, Smoke Alarm, Pre-Wired for Security, Gas Water Heater, Garage Door Opener
Heat Source Natural Gas
Exterior
Parking Features Three Car Garage, Attached
Pool None
Amenities Available Controlled Access, Pool, Clubhouse, Park/Playground
Roof Type Composition
Private Pool N
Building
Foundation Slab
Sewer Sewer System
Water Water System
Construction Status New
Schools
Elementary Schools Kinder Ranch Elementary
Middle Schools Pieper Ranch
High Schools Pieper
School District Comal
Others
Acceptable Financing Conventional, FHA, VA, Cash
Listing Terms Conventional, FHA, VA, Cash
Find out why customers are choosing LPT Realty to meet their real estate needs






