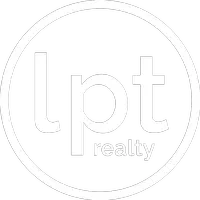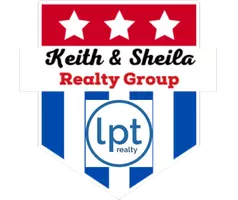4 Beds
4 Baths
3,289 SqFt
4 Beds
4 Baths
3,289 SqFt
Key Details
Property Type Single Family Home
Sub Type Single Family Residence
Listing Status Active
Purchase Type For Sale
Square Footage 3,289 sqft
Price per Sqft $197
Subdivision Eagle Oaks At The Lake Ph I
MLS Listing ID 584756
Style Traditional
Bedrooms 4
Full Baths 3
Half Baths 1
Construction Status Resale
HOA Fees $600/ann
HOA Y/N Yes
Year Built 2011
Lot Size 0.521 Acres
Acres 0.521
Property Sub-Type Single Family Residence
Property Description
Inside, you'll find an open-concept layout with high ceilings, crown molding, and abundant natural light. The kitchen is a chef's dream, complete with granite countertops, stainless steel appliances, and a large center island that opens to the living and dining areas—perfect for entertaining. The primary suite offers a true retreat with a double vanity, soaking tub, separate shower, and spacious walk-in closet. Three additional bedrooms provide plenty of space for family, guests, or a home office, and the additional living areas are ideal for gatherings or play.
Step outside to a huge, fully fenced backyard with mature trees and plenty of green space, offering both privacy and room to roam. The oversized covered patio extends your living space outdoors, perfect for hosting BBQs or enjoying quiet evenings under the Texas sky.
This property is just a short drive from public boat ramp access and a nearby dock on Lake Belton, making it ideal for fishing, boating, and enjoying water activities all year round. Conveniently located near shopping, dining, and major highways, and close to Temple Lake Park and the lake's scenic recreational areas, this home combines comfort, style, and unbeatable location.
Don't miss your chance to own this move-in-ready gem—schedule your private tour today!
Location
State TX
County Bell
Interior
Interior Features All Bedrooms Down, Bookcases, Built-in Features, Cedar Closet(s), Ceiling Fan(s), Chandelier, Crown Molding, Dining Area, Separate/Formal Dining Room, Entrance Foyer, High Ceilings, Home Office, Jetted Tub, Primary Downstairs, Main Level Primary, Pull Down Attic Stairs, Stone Counters, Recessed Lighting, Storage, Separate Shower, Tub Shower
Heating Central, Electric, Fireplace(s)
Cooling Central Air, Electric, 1 Unit, Attic Fan
Flooring Carpet, Tile, Vinyl
Fireplaces Type Family Room, Wood Burning
Fireplace Yes
Appliance Double Oven, Electric Cooktop, Electric Range, Electric Water Heater, Ice Maker, Refrigerator, Range Hood, Vented Exhaust Fan, Water Heater, Some Electric Appliances, Built-In Oven, Cooktop, Microwave, Range
Laundry Washer Hookup, Electric Dryer Hookup, Inside, Laundry in Utility Room, Main Level, Laundry Room, Laundry Tub, Sink
Exterior
Exterior Feature Covered Patio, Outdoor Grill, Porch, Private Yard, Lighting
Parking Features Attached, Garage, Garage Door Opener, Garage Faces Side
Garage Spaces 3.0
Garage Description 3.0
Fence Back Yard, Privacy, Wood
Pool None
Community Features Fishing, Pier, Park, Dock
Utilities Available Cable Available, Electricity Available, High Speed Internet Available, Phone Available, Trash Collection Public
Waterfront Description Boat Ramp/Lift Access,Water Access
View Y/N No
Water Access Desc Public
View None
Roof Type Composition,Shingle
Porch Covered, Patio, Porch
Building
Story 1
Entry Level One
Foundation Slab
Sewer Not Connected (at lot), Public Sewer, Septic Tank
Water Public
Architectural Style Traditional
Level or Stories One
Construction Status Resale
Schools
School District Belton Isd
Others
Tax ID 402322
Security Features Prewired,Security System Owned,Smoke Detector(s)
Acceptable Financing Cash, Conventional, FHA, Other, See Remarks, VA Loan
Listing Terms Cash, Conventional, FHA, Other, See Remarks, VA Loan
Virtual Tour https://unbranded.visithome.ai/3VmGqcc8uZStURY2jwgygv?mu=ft

Find out why customers are choosing LPT Realty to meet their real estate needs







