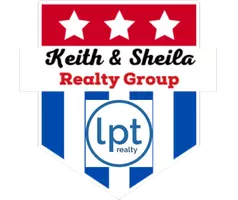3 Beds
2 Baths
1,509 SqFt
3 Beds
2 Baths
1,509 SqFt
Key Details
Property Type Single Family Home
Sub Type Single Family Residence
Listing Status Active
Purchase Type For Sale
Square Footage 1,509 sqft
Price per Sqft $165
Subdivision Westwood Dev Ph I
MLS Listing ID 583992
Style Traditional
Bedrooms 3
Full Baths 2
Construction Status Resale
HOA Y/N Yes
Year Built 2001
Lot Size 9,112 Sqft
Acres 0.2092
Property Sub-Type Single Family Residence
Property Description
Location
State TX
County Bell
Interior
Interior Features Tray Ceiling(s), Ceiling Fan(s), Double Vanity, Garden Tub/Roman Tub, Laminate Counters, Pull Down Attic Stairs, Soaking Tub, Separate Shower, Tub Shower, Walk-In Closet(s), Eat-in Kitchen, Kitchen/Dining Combo, Pantry
Heating Central, Electric
Cooling Central Air, Electric, 1 Unit
Flooring Carpet, Linoleum, Tile
Fireplaces Number 1
Fireplaces Type Living Room, Wood Burning
Fireplace Yes
Appliance Dishwasher, Electric Range, Electric Water Heater, Disposal, Water Heater, Some Electric Appliances, Microwave, Range
Laundry Washer Hookup, Electric Dryer Hookup, Inside, Laundry Room
Exterior
Exterior Feature Covered Patio, Private Yard, Rain Gutters
Parking Features Garage Faces Front
Garage Spaces 2.0
Garage Description 2.0
Fence Back Yard, Privacy, Wood
Pool Community, In Ground
Community Features Other, See Remarks, Community Pool, Gated
Utilities Available Cable Available, Trash Collection Public
View Y/N No
Water Access Desc Public
View None
Roof Type Composition,Shingle
Porch Covered, Patio
Building
Story 1
Entry Level One
Foundation Slab
Sewer Public Sewer
Water Public
Architectural Style Traditional
Level or Stories One
Construction Status Resale
Schools
School District Belton Isd
Others
HOA Name Westwood HOA
Tax ID 231995
Security Features Gated Community,Prewired,Security System Owned,Smoke Detector(s)
Acceptable Financing Cash, Conventional, FHA, VA Loan
Listing Terms Cash, Conventional, FHA, VA Loan

Find out why customers are choosing LPT Realty to meet their real estate needs







