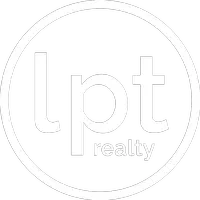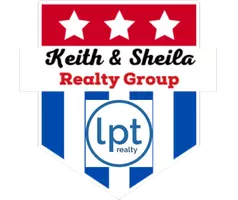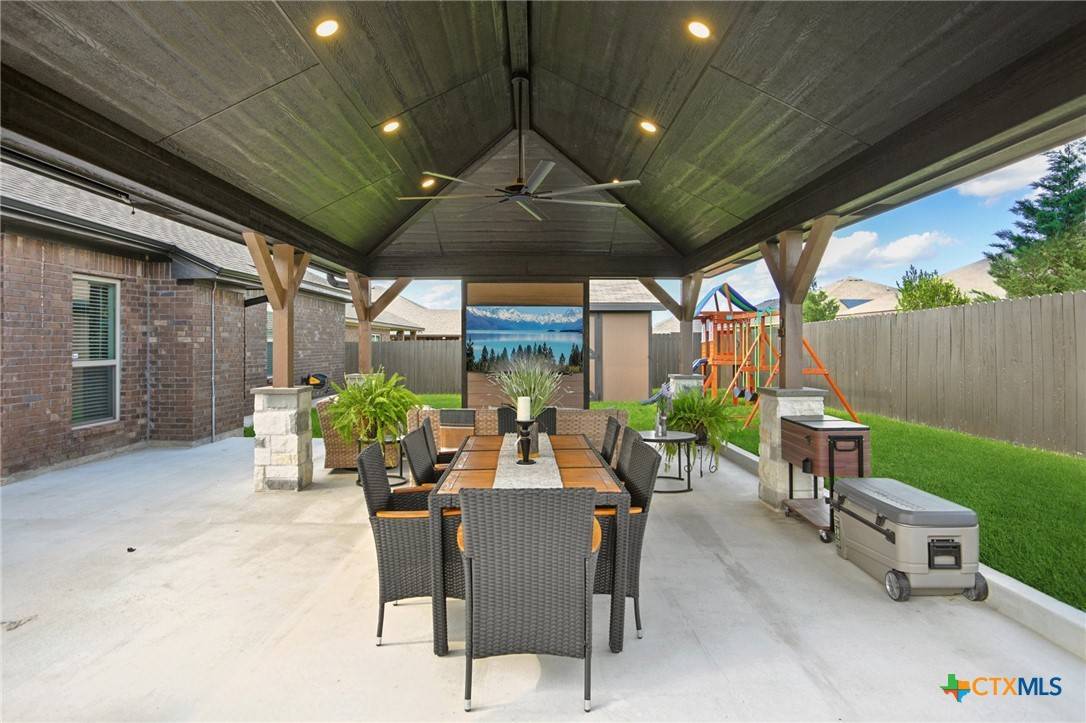4 Beds
3 Baths
2,579 SqFt
4 Beds
3 Baths
2,579 SqFt
Key Details
Property Type Single Family Home
Sub Type Single Family Residence
Listing Status Active
Purchase Type For Sale
Square Footage 2,579 sqft
Price per Sqft $182
Subdivision Estancia West
MLS Listing ID 583929
Style Contemporary/Modern
Bedrooms 4
Full Baths 3
Construction Status Resale
HOA Y/N No
Year Built 2020
Lot Size 8,772 Sqft
Acres 0.2014
Property Sub-Type Single Family Residence
Property Description
Only 4 Years Old but looks every bit as pristine as a new build!
4 Bedrooms + Big Office | 3 Full Baths | 2,579 Sq Ft | $30K Backyard Upgrade!
Step into luxury and elevated everyday living in this stunning executive home located just off Clear Creek—minutes from Fort Hood, shopping, and the airport.
Outdoor Living at Its Finest!
A $30,000 custom-built outdoor pavilion was added just last year—perfect for entertaining year-round! Think: cozy nights under the lights, weekend BBQs, game day hangouts, and peaceful mornings with coffee and fresh air.
Inside, You'll Love:
- 4 spacious bedrooms
- A large, private home office with double glass doors—ideal for remote work or optional 5th bedroom- 3 FULL bathrooms with stylish finishes
-Grand Foyer with dual designer light fixtures—hello, dramatic entrance!
- Open-concept chef's kitchen with a large center island, tons of counter space, bar seating, and beautiful cabinetry
- Primary retreat with beamed ceilings, a spa-inspired en suite (soaking tub + oversized tiled shower), and a HUGE walk-in closet
- Dedicated mudroom closet coming in from the garage
- Full-size utility room with sink and upper/lower cabinetry
* Bonus Features You'll Appreciate:
- Whole-home water softener system
- Outdoor storage building (conveys!)
- Custom lighting fixtures throughout
Move-in ready condition with modern finishes and thoughtfully designed & SPACIOUS layout.
You really have to walk through this home and backyard to feel the luxuriousness! This is more than just a house—it's the lifestyle upgrade you've been waiting for. Schedule your private tour today!
Location
State TX
County Bell
Interior
Interior Features Beamed Ceilings, Built-in Features, Ceiling Fan(s), Crown Molding, Double Vanity, Entrance Foyer, Garden Tub/Roman Tub, High Ceilings, Open Floorplan, Pull Down Attic Stairs, Separate Shower, Walk-In Closet(s), Breakfast Bar, Custom Cabinets, Granite Counters, Kitchen Island, Kitchen/Family Room Combo, Kitchen/Dining Combo, Pantry, Walk-In Pantry
Heating Electric
Cooling Electric, 1 Unit
Flooring Carpet, Tile
Fireplaces Number 1
Fireplaces Type Living Room
Fireplace Yes
Appliance Dishwasher, Electric Cooktop, Electric Water Heater, Disposal, Microwave, Oven, Water Softener Owned, Some Electric Appliances, Cooktop
Laundry Laundry in Utility Room, Laundry Room
Exterior
Exterior Feature Covered Patio, Lighting, Private Yard
Parking Features Attached Carport
Garage Spaces 3.0
Garage Description 3.0
Fence Back Yard, Wood
Pool None
Community Features None, Street Lights
Utilities Available Electricity Available
Water Access Desc Public
Roof Type Composition,Shingle
Porch Covered, Patio
Building
Story 1
Entry Level One
Foundation Slab
Sewer Public Sewer
Water Public
Architectural Style Contemporary/Modern
Level or Stories One
Construction Status Resale
Schools
School District Killeen Isd
Others
Tax ID 477452
Acceptable Financing Cash, Conventional, FHA, Texas Vet, VA Loan
Listing Terms Cash, Conventional, FHA, Texas Vet, VA Loan

Find out why customers are choosing LPT Realty to meet their real estate needs







