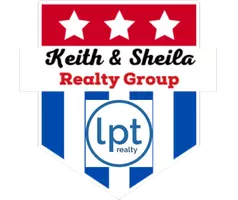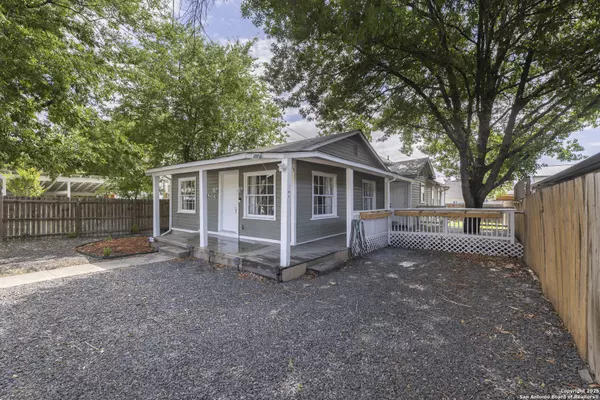4 Beds
2 Baths
1,856 SqFt
4 Beds
2 Baths
1,856 SqFt
Key Details
Property Type Single Family Home
Sub Type Single Residential
Listing Status Active
Purchase Type For Sale
Square Footage 1,856 sqft
Price per Sqft $134
Subdivision Woodlawn Lake
MLS Listing ID 1871697
Style One Story,Traditional
Bedrooms 4
Full Baths 2
Construction Status Pre-Owned
HOA Y/N No
Year Built 1938
Annual Tax Amount $6,617
Tax Year 2024
Lot Size 4,965 Sqft
Property Sub-Type Single Residential
Property Description
Location
State TX
County Bexar
Area 0800
Direction N
Rooms
Master Bathroom Main Level 9X6 Tub/Shower Combo, Single Vanity
Master Bedroom Main Level 13X11 DownStairs, Walk-In Closet, Full Bath
Bedroom 2 Main Level 10X9
Bedroom 3 Main Level 13X11
Bedroom 4 Main Level 13X11
Living Room Main Level 23X11
Dining Room Main Level 11X8
Kitchen Main Level 15X11
Interior
Heating Central
Cooling One Central
Flooring Ceramic Tile, Wood
Inclusions Ceiling Fans, Washer Connection, Dryer Connection, Stove/Range, Dishwasher, Gas Water Heater
Heat Source Natural Gas
Exterior
Parking Features None/Not Applicable
Pool None
Amenities Available Clubhouse, Park/Playground, Jogging Trails, Lake/River Park
Roof Type Composition
Private Pool N
Building
Sewer Sewer System
Water Water System
Construction Status Pre-Owned
Schools
Elementary Schools Call District
Middle Schools Fenwick
High Schools Jefferson
School District San Antonio I.S.D.
Others
Acceptable Financing Conventional, FHA, VA, Cash
Listing Terms Conventional, FHA, VA, Cash
Virtual Tour https://NO
Find out why customers are choosing LPT Realty to meet their real estate needs







