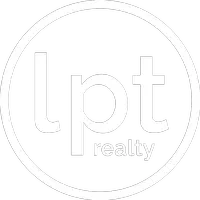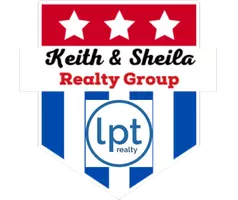GET MORE INFORMATION
$ 400,000
$ 409,000 2.2%
4 Beds
3 Baths
2,642 SqFt
$ 400,000
$ 409,000 2.2%
4 Beds
3 Baths
2,642 SqFt
Key Details
Sold Price $400,000
Property Type Single Family Home
Sub Type Single Residential
Listing Status Sold
Purchase Type For Sale
Square Footage 2,642 sqft
Price per Sqft $151
Subdivision Oakridge Pointe
MLS Listing ID 1871229
Sold Date 07/28/25
Style Two Story
Bedrooms 4
Full Baths 2
Half Baths 1
Construction Status Pre-Owned
HOA Fees $91/qua
HOA Y/N Yes
Year Built 1996
Annual Tax Amount $9,582
Tax Year 2024
Lot Size 0.311 Acres
Property Sub-Type Single Residential
Property Description
Location
State TX
County Bexar
Area 0400
Rooms
Master Bathroom Main Level 9X8 Tub/Shower Combo, Double Vanity
Master Bedroom Main Level 17X15 DownStairs
Bedroom 2 2nd Level 12X10
Bedroom 3 2nd Level 12X10
Bedroom 4 2nd Level 11X11
Living Room Main Level 24X15
Dining Room Main Level 24X15
Kitchen Main Level 10X9
Family Room Main Level 15X10
Interior
Heating Central
Cooling One Central
Flooring Other
Heat Source Natural Gas
Exterior
Parking Features Two Car Garage
Pool None
Amenities Available Controlled Access, Pool, Park/Playground
Roof Type Composition
Private Pool N
Building
Lot Description Cul-de-Sac/Dead End
Foundation Slab
Sewer City
Water City
Construction Status Pre-Owned
Schools
Elementary Schools Steubing
Middle Schools Stinson Katherine
High Schools Louis D Brandeis
School District Northside
Others
Acceptable Financing Conventional, FHA, VA, TX Vet, Cash
Listing Terms Conventional, FHA, VA, TX Vet, Cash
Find out why customers are choosing LPT Realty to meet their real estate needs







