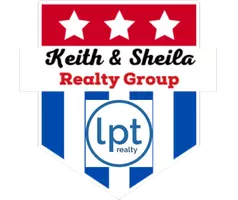3 Beds
3 Baths
2,284 SqFt
3 Beds
3 Baths
2,284 SqFt
OPEN HOUSE
Sat Jul 19, 12:00pm - 2:30pm
Key Details
Property Type Single Family Home
Sub Type Single Family Residence
Listing Status Active
Purchase Type For Sale
Square Footage 2,284 sqft
Price per Sqft $248
Subdivision Highlands/Mayfield Ranch Sec 1
MLS Listing ID 581371
Style Ranch
Bedrooms 3
Full Baths 3
Construction Status Resale
HOA Y/N Yes
Year Built 2021
Lot Size 6,547 Sqft
Acres 0.1503
Property Sub-Type Single Family Residence
Property Description
From the Owner: This home was updated to two-in-one wooden floors and abundance of natural light, it is warm in the winter and cool in the summer. Upgrades include Entertainment package: Wired ceiling speakers throughout the house and on patio, CAT6 ethernet, TV cable wall ports; and hoe tech keypads. Soil-rubbed bronze lights throughout the house, kitchen pendants, ceiling fans, patio lights, and matching hardware. 42 inch Graphite fireplace with a 12 ft marble backsplash. Modern appliances, wine cooler, and much more. Elite water filter. Maple hardwood floors and upgraded carpet in closets, marble and Interceramic rainforest title used throughout house. Granite counter tops with top to bottom mirrors in bathrooms. Outdoor garden with 3 large vineyards and a private fence. In the master bath there is a sky light and a large walk-in closet. Custom motorized blinds (with a life time warranty) in open floor plan living room. This house has a pantry, utility room and storage room. A 10 year warranty is included. The casita is great for a guest suite, office or studio. The flex room as you enter the house can be used as an office, 3rd bedroom or 2nd living. Come visit this Home.
Location
State TX
County Williamson
Interior
Interior Features Breakfast Bar, Ceiling Fan(s), Double Vanity, Pantry, Separate Shower, Breakfast Area, Granite Counters, Kitchen/Family Room Combo
Heating Multiple Heating Units
Cooling 2 Units, Attic Fan
Flooring Hardwood
Fireplaces Number 1
Fireplaces Type Family Room
Fireplace Yes
Appliance Dryer, Dishwasher, Disposal, Gas Range, Gas Water Heater, Refrigerator, Wine Refrigerator, Washer
Laundry Laundry Room
Exterior
Exterior Feature Covered Patio, Private Yard
Garage Spaces 2.0
Garage Description 2.0
Fence Back Yard, Privacy
Pool None
Community Features Playground, Park
Utilities Available Electricity Available, Natural Gas Connected
View Y/N No
View None
Roof Type Composition,Shingle
Porch Covered, Patio
Building
Story 1
Entry Level One
Foundation Slab
Sewer Public Sewer
Architectural Style Ranch
Level or Stories One
Construction Status Resale
Schools
Elementary Schools Wolf Ranch Elementary School
Middle Schools Tippit Middle School
High Schools East View High School
School District Georgetown Isd
Others
HOA Fee Include Maintenance Grounds,Maintenance Structure
Tax ID R552296
Security Features Fire Alarm
Acceptable Financing Cash, Conventional, FHA, Texas Vet, VA Loan
Listing Terms Cash, Conventional, FHA, Texas Vet, VA Loan
Virtual Tour https://www.homes.com/property/4201-arques-ave-round-rock-tx/5xm5nwx8l20nq/

Find out why customers are choosing LPT Realty to meet their real estate needs







