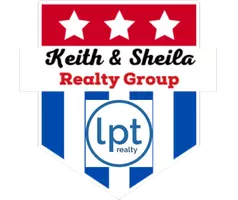4 Beds
2 Baths
2,047 SqFt
4 Beds
2 Baths
2,047 SqFt
Key Details
Property Type Single Family Home
Sub Type Single Family Residence
Listing Status Active
Purchase Type For Sale
Square Footage 2,047 sqft
Price per Sqft $158
Subdivision Evergreen Ph I
MLS Listing ID 579794
Style Ranch
Bedrooms 4
Full Baths 2
Construction Status Resale
HOA Y/N No
Year Built 2007
Lot Size 8,041 Sqft
Acres 0.1846
Property Sub-Type Single Family Residence
Property Description
Stainless steel appliances, including a smooth top stove, microwave, and dishwasher. The master suite is a private retreat with a vaulted ceiling, his and hers walk-in closets, and a spa-like bath complete with dual vanities, a jetted tub, and a glass-enclosed shower. Three additional bedrooms and a full bathroom are located on the opposite side of the home, offering comfort and privacy for family or guests. Oversized laundry room with cabinets and countertop ,Screened-in covered patio—ideal for outdoor entertaining, Sprinkler, Solar screens, crown molding, and extra closet storage. Located in an upscale neighborhood just a short walk to Harker Heights Park, and minutes from shopping, restaurants, and top-rated schools—this home offers luxury, convenience, and a lifestyle you'll love.
Location
State TX
County Bell
Interior
Interior Features Built-in Features, Ceiling Fan(s), Crown Molding, Dining Area, Coffered Ceiling(s), Separate/Formal Dining Room, Double Vanity, Garden Tub/Roman Tub, His and Hers Closets, Multiple Closets, Open Floorplan, Pull Down Attic Stairs, Recessed Lighting, Split Bedrooms, Separate Shower, Tub Shower, Walk-In Closet(s), Breakfast Bar, Custom Cabinets, Granite Counters, Kitchen/Family Room Combo
Heating Central, Electric, Fireplace(s)
Cooling Central Air, Electric, 1 Unit
Flooring Carpet, Laminate, Tile
Fireplaces Number 1
Fireplaces Type Living Room, Wood Burning
Fireplace Yes
Appliance Double Oven, Dishwasher, Electric Cooktop, Disposal, Microwave, Refrigerator, Some Electric Appliances, Cooktop
Laundry Washer Hookup, Electric Dryer Hookup, Laundry Room, Laundry Tub, Sink
Exterior
Exterior Feature Patio
Parking Features Attached, Garage
Garage Spaces 2.0
Garage Description 2.0
Fence Back Yard, Privacy, Wood
Pool None
Community Features None, Sidewalks
Utilities Available Cable Available, Electricity Available, Trash Collection Public
View Y/N No
Water Access Desc Public
View None
Roof Type Composition,Shingle
Porch Enclosed, Patio
Building
Story 1
Entry Level One
Foundation Slab
Sewer Public Sewer
Water Public
Architectural Style Ranch
Level or Stories One
Construction Status Resale
Schools
High Schools Harker Heights High School
School District Killeen Isd
Others
Tax ID 389642
Security Features Smoke Detector(s)
Acceptable Financing Cash, Conventional, FHA, VA Loan
Listing Terms Cash, Conventional, FHA, VA Loan

Find out why customers are choosing LPT Realty to meet their real estate needs







