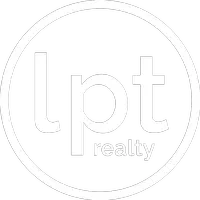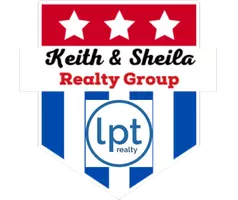GET MORE INFORMATION
$ 223,352
$ 226,352 1.3%
3 Beds
2 Baths
1,242 SqFt
$ 223,352
$ 226,352 1.3%
3 Beds
2 Baths
1,242 SqFt
Key Details
Sold Price $223,352
Property Type Single Family Home
Sub Type Single Family Residence
Listing Status Sold
Purchase Type For Sale
Square Footage 1,242 sqft
Price per Sqft $179
Subdivision Legend Pond-Legend Point
MLS Listing ID 569566
Sold Date 05/07/25
Style Traditional
Bedrooms 3
Full Baths 2
HOA Fees $31/ann
HOA Y/N Yes
Year Built 2024
Lot Size 4,791 Sqft
Acres 0.11
Property Sub-Type Single Family Residence
Property Description
Location
State TX
County Guadalupe
Interior
Interior Features Double Vanity, Open Floorplan, Pull Down Attic Stairs, Walk-In Closet(s), Bedroom on Main Level
Cooling 1 Unit
Flooring Carpet
Fireplaces Type None
Fireplace No
Appliance Dishwasher, Disposal, Range
Laundry Washer Hookup, Electric Dryer Hookup, Laundry Room
Exterior
Exterior Feature Covered Patio
Garage Spaces 2.0
Garage Description 2.0
Fence Privacy
Pool Community, None
Community Features Playground, Park, Trails/Paths, Community Pool, Curbs
View Y/N No
Water Access Desc Not Connected (at lot),Public
View None
Roof Type Composition,Shingle
Porch Covered, Patio
Building
Story 1
Entry Level One
Foundation Slab
Sewer Not Connected (at lot), Public Sewer
Water Not Connected (at lot), Public
Architectural Style Traditional
Level or Stories One
Schools
Elementary Schools Klein Road Elementary
Middle Schools New Braunfels Middle School
High Schools Long Creek High School
School District New Braunfels Isd
Others
HOA Name LIFETIME HOA MANAGEMENT
Acceptable Financing Cash, Conventional, FHA, Texas Vet, VA Loan
Listing Terms Cash, Conventional, FHA, Texas Vet, VA Loan
Financing FHA
Special Listing Condition Builder Owned

Bought with NON-MEMBER AGENT TEAM • Non Member Office
Find out why customers are choosing LPT Realty to meet their real estate needs




