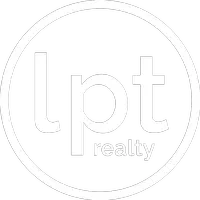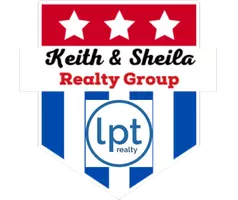4 Beds
3 Baths
2,397 SqFt
4 Beds
3 Baths
2,397 SqFt
Key Details
Property Type Single Family Home
Sub Type Single Family Residence
Listing Status Active
Purchase Type For Sale
Square Footage 2,397 sqft
Price per Sqft $222
Subdivision Bella Charca
MLS Listing ID 568572
Style Traditional
Bedrooms 4
Full Baths 3
HOA Y/N Yes
Year Built 2024
Lot Size 0.296 Acres
Acres 0.296
Property Sub-Type Single Family Residence
Property Description
Bella Charca community shows uff the quality and design of the Parade of Homes award-winning
builder. This residence blends refined finishes with smart functionality. The open-concept
design invites you in through a spacious foyer, immediately oNering scenic backyard views
through oversized windows in the living area. Outside, a covered patio is ready for
entertaining, complete with an outdoor kitchen featuring a grill, sink, refrigerator, and
ample storage. Inside, the heart of the home is the chef-inspired kitchen, which showcases
custom cabinetry, stainless steel appliances, quartz countertops, a walk-in pantry, and
soft under-cabinet lighting.
Two separate dining spaces provide flexibility for formal gatherings or casual meals. The
main living space includes a wood-burning fireplace with gas ignitor, floor-level outlets, and
crown molding throughout. All bedrooms are pre-wired for TV and data, with the primary
suite oNering a true retreat—complete with a garden tub, separate tiled shower with dual
heads, and double vanities. The secondary suite includes its own private bath, and guest
bedrooms feature large closets accented by sliding barn doors. Designed with energy
eNiciency in mind, the home includes a 15 SEER HVAC system, Low-E vinyl windows,
upgraded insulation, and a 50-gallon recirculating water heater.
Curb appeal continues with a full irrigation system, landscape lighting, privacy fencing, and
a WiFi-enabled garage door with an EV charging outlet. Located just minutes from Fort
Cavazos, with easy access to I-14, Highway 190, and local schools and shopping, this
home delivers both convenience and craftsmanship in one of Nolanville's most desirable neighborhood.
Location
State TX
County Bell
Interior
Interior Features All Bedrooms Down, Built-in Features, Ceiling Fan(s), Crown Molding, Dining Area, Separate/Formal Dining Room, Double Vanity, Entrance Foyer, Eat-in Kitchen, Garden Tub/Roman Tub, High Ceilings, Home Office, In-Law Floorplan, MultipleDining Areas, Multiple Primary Suites, Open Floorplan, Pull Down Attic Stairs, Stone Counters, Recessed Lighting, Storage, Separate Shower
Heating Central, Electric
Cooling Central Air, Electric
Flooring Ceramic Tile, Tile
Fireplaces Type Family Room, Gas Starter, Stone, Wood Burning
Fireplace Yes
Appliance Dishwasher, Gas Cooktop, Disposal, Gas Range, Gas Water Heater, Vented Exhaust Fan, Some Electric Appliances, Some Gas Appliances, Microwave, Range
Laundry Washer Hookup, Electric Dryer Hookup, Gas Dryer Hookup, Inside, Laundry in Utility Room, Main Level, Laundry Room, Laundry Tub, Sink
Exterior
Exterior Feature Covered Patio, Gas Grill, Outdoor Grill, Outdoor Kitchen, Porch, Private Yard, Lighting
Parking Features Attached, Garage Faces Front, Garage
Garage Spaces 2.0
Garage Description 2.0
Fence Back Yard, Privacy, Wood
Pool None
Community Features Park, Gated, Street Lights
Utilities Available Cable Available, Electricity Available, Fiber Optic Available, Natural Gas Available, Natural Gas Connected, High Speed Internet Available, Trash Collection Public
View Y/N No
Water Access Desc Public
View None
Roof Type Composition,Shingle
Porch Covered, Patio, Porch, Refrigerator
Building
Story 1
Entry Level One
Foundation Slab
Water Public
Architectural Style Traditional
Level or Stories One
Schools
School District Killeen Isd
Others
Tax ID 513543
Security Features Gated Community,Prewired,Smoke Detector(s)
Acceptable Financing Cash, Conventional, FHA, VA Loan
Listing Terms Cash, Conventional, FHA, VA Loan
Special Listing Condition Builder Owned

Find out why customers are choosing LPT Realty to meet their real estate needs







