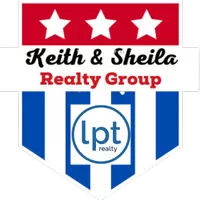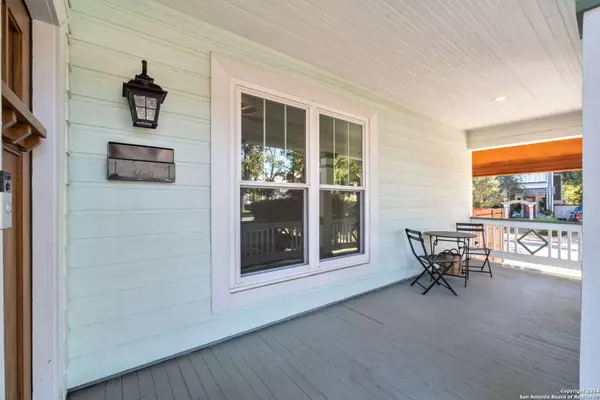$435,000
For more information regarding the value of a property, please contact us for a free consultation.
2 Beds
2 Baths
1,514 SqFt
SOLD DATE : 10/31/2025
Key Details
Property Type Single Family Home
Sub Type Single Residential
Listing Status Sold
Purchase Type For Sale
Square Footage 1,514 sqft
Price per Sqft $284
Subdivision Durango/Roosevelt
MLS Listing ID 1891774
Sold Date 10/31/25
Style Historic/Older
Bedrooms 2
Full Baths 2
Construction Status Pre-Owned
HOA Y/N No
Year Built 1911
Annual Tax Amount $8,419
Tax Year 2024
Lot Size 6,403 Sqft
Property Sub-Type Single Residential
Property Description
Experience classic charm and modern comforts in this beautifully rehabbed 1911 gem in the heart of San Antonio's Roosevelt Park area. This thoughtfully updated 2-bedroom, 2-bath home boasts a functional layout featuring an inviting office space, ideal for work-from-home needs, and a rare designated laundry area and walk-in closets. Inside, the home shines with new windows that fill each room with natural light, completely renovated bathrooms with stylish finishes, and a stunning kitchen equipped with contemporary amenities for today's lifestyle. The outdoor areas are equally captivating. Enjoy Texas evenings on the covered front porch or unwind in the private backyard oasis, complete with a covered patio and outdoor lighting-perfect for entertaining or relaxing. Located just moments away from the scenic Mission Trails and vibrant Southtown entertainment district, this home offers unbeatable access to San Antonio's best dining, parks, and cultural landmarks. Don't miss the opportunity to make this charming and updated historic home your own!
Location
State TX
County Bexar
Area 1100
Rooms
Master Bathroom Main Level 10X4 Shower Only, Double Vanity
Master Bedroom Main Level 13X13 DownStairs
Bedroom 2 Main Level 14X14
Dining Room Main Level 10X10
Kitchen Main Level 12X13
Family Room Main Level 15X15
Interior
Heating Central
Cooling One Central
Flooring Ceramic Tile, Wood, Laminate
Fireplaces Number 1
Heat Source Natural Gas
Exterior
Exterior Feature Covered Patio, Privacy Fence, Double Pane Windows, Has Gutters, Mature Trees
Parking Features Two Car Garage, Attached
Pool None
Amenities Available None
Roof Type Composition,Other
Private Pool N
Building
Lot Description Corner
Faces West
Sewer City
Water City
Construction Status Pre-Owned
Schools
Elementary Schools Bonham
Middle Schools Poe
High Schools Brackenridge
School District San Antonio I.S.D.
Others
Acceptable Financing Conventional, FHA, VA, Cash
Listing Terms Conventional, FHA, VA, Cash
Read Less Info
Want to know what your home might be worth? Contact us for a FREE valuation!

Our team is ready to help you sell your home for the highest possible price ASAP


Find out why customers are choosing LPT Realty to meet their real estate needs







